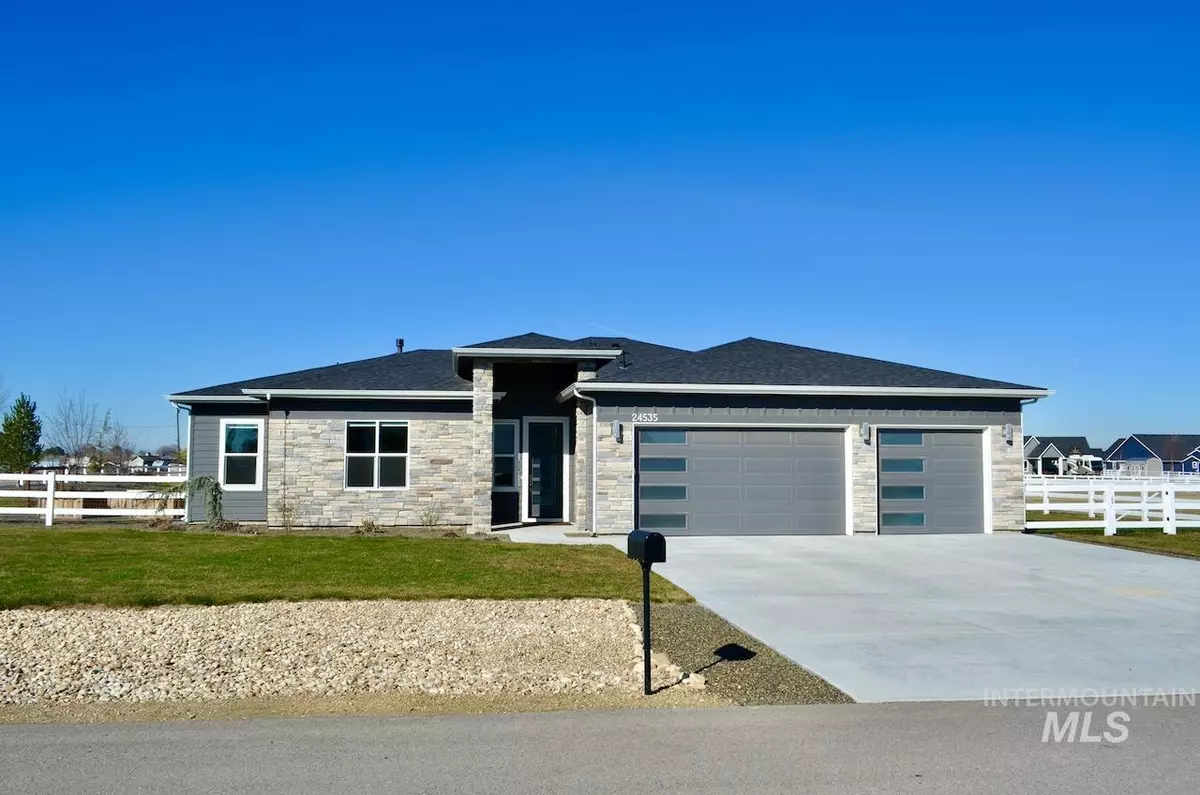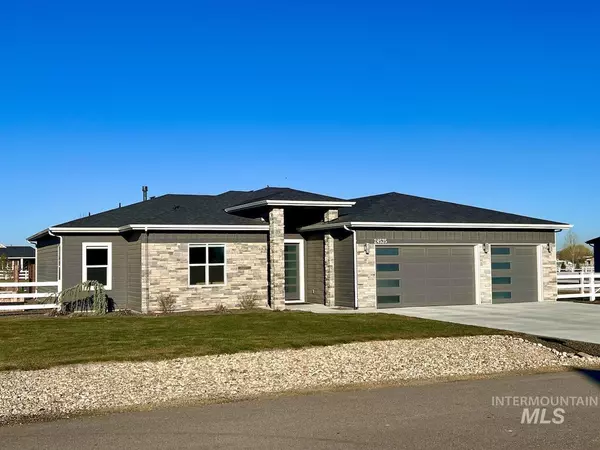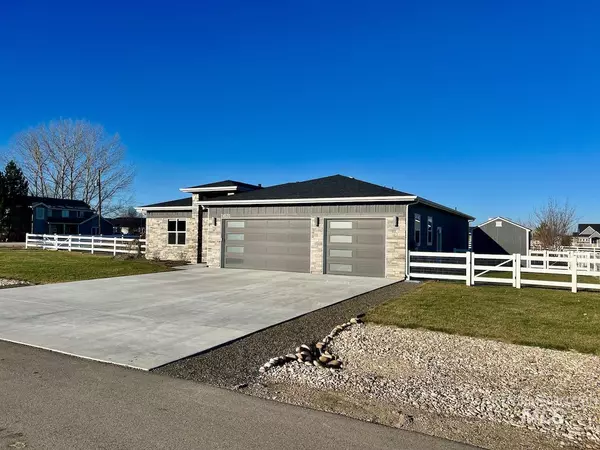$825,000
For more information regarding the value of a property, please contact us for a free consultation.
4 Beds
3 Baths
2,286 SqFt
SOLD DATE : 04/25/2024
Key Details
Property Type Single Family Home
Sub Type Single Family w/ Acreage
Listing Status Sold
Purchase Type For Sale
Square Footage 2,286 sqft
Price per Sqft $360
Subdivision Tapestry
MLS Listing ID 98903730
Sold Date 04/25/24
Bedrooms 4
HOA Fees $10/ann
HOA Y/N Yes
Abv Grd Liv Area 2,286
Originating Board IMLS 2
Year Built 2020
Annual Tax Amount $1,055
Tax Year 2023
Lot Size 1.000 Acres
Acres 1.0
Property Description
Immaculate, single story, open concept signature home on a full acre. This stunning home has everything you want. Built in 2020, the home features 4 bedrooms and 2.5 bathrooms, 10 foot coffered ceilings, a grand entry and luxury vinyl plank flooring throughout. Open kitchen with large island, quartz countertops and SS appliances. This split-bedroom design fills with natural light. The main bedroom has large en-suite bathroom with oversized walk-in closet that also opens to the laundry room for ease of use. Water filtration and soft water system installed. Central vacuum. 3-car garage. Property is fully fenced with special section for the furry members of the family. Garden space with raised planter beds and $50k worth of landscaping make the backyard an oasis under amazing sunsets. Overlook the peaceful setting from beneath a 14 foot covered patio with Sunsetter shades to keep you cool and give extra privacy. Lots of serenity at this home while still close to schools and downtown Middleton.
Location
State ID
County Canyon
Area Middleton - 1285
Direction From Hwy-44, head north on Hartley Ln past Willis Rd. Turn left (west) on Meadow Park St, Rt on Redwing
Rooms
Other Rooms Storage Shed
Primary Bedroom Level Main
Master Bedroom Main
Main Level Bedrooms 4
Bedroom 2 Main
Bedroom 3 Main
Bedroom 4 Main
Living Room Main
Kitchen Main Main
Interior
Interior Features Bath-Master, Bed-Master Main Level, Guest Room, Split Bedroom, Great Room, Dual Vanities, Walk-In Closet(s), Breakfast Bar, Pantry, Kitchen Island, Quartz Counters
Heating Forced Air, Natural Gas
Cooling Central Air
Flooring Tile, Carpet
Fireplaces Number 1
Fireplaces Type One, Gas
Fireplace Yes
Appliance Gas Water Heater, Dishwasher, Disposal, Microwave, Oven/Range Freestanding, Refrigerator, Washer, Dryer, Water Softener Owned, Gas Range
Exterior
Garage Spaces 3.0
Fence Full, Vinyl
Community Features Single Family
Utilities Available Cable Connected
Roof Type Composition
Street Surface Paved
Porch Covered Patio/Deck
Attached Garage true
Total Parking Spaces 3
Building
Lot Description 1 - 4.99 AC, Dog Run, Garden, R.V. Parking, Sidewalks, Views, Corner Lot, Winter Access, Auto Sprinkler System, Full Sprinkler System
Faces From Hwy-44, head north on Hartley Ln past Willis Rd. Turn left (west) on Meadow Park St, Rt on Redwing
Foundation Crawl Space
Builder Name Oakmont Signature Homes
Sewer Septic Tank
Water Well
Level or Stories One
Structure Type Frame,HardiPlank Type
New Construction No
Schools
Elementary Schools Middleton Heights
High Schools Middleton
School District Middleton School District #134
Others
Tax ID R3822427000
Ownership Fee Simple,Fractional Ownership: No
Acceptable Financing Cash, Conventional, FHA, VA Loan
Listing Terms Cash, Conventional, FHA, VA Loan
Read Less Info
Want to know what your home might be worth? Contact us for a FREE valuation!

Our team is ready to help you sell your home for the highest possible price ASAP

© 2024 Intermountain Multiple Listing Service, Inc. All rights reserved.
GET MORE INFORMATION

Broker Associate | License ID: AB44805
1101 W River St, Ste 340, Boise, ID, 83702, United States






