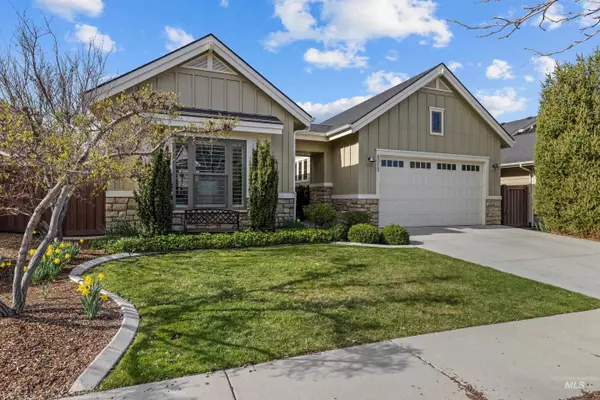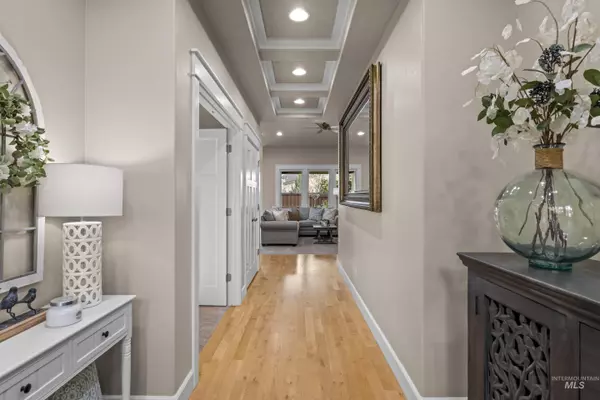$789,900
For more information regarding the value of a property, please contact us for a free consultation.
3 Beds
2 Baths
2,200 SqFt
SOLD DATE : 04/29/2024
Key Details
Property Type Single Family Home
Sub Type Single Family Residence
Listing Status Sold
Purchase Type For Sale
Square Footage 2,200 sqft
Price per Sqft $359
Subdivision River Heights
MLS Listing ID 98905170
Sold Date 04/29/24
Bedrooms 3
HOA Fees $47
HOA Y/N Yes
Abv Grd Liv Area 2,200
Originating Board IMLS 2
Year Built 2013
Annual Tax Amount $5,532
Tax Year 2023
Lot Size 6,229 Sqft
Acres 0.143
Property Description
Nestled in the highly sought-after River Heights Community, this charming single-level home offers an idyllic lifestyle. Situated within walking distance of the Boise River, Greenbelt, & scenic foothill trails, it presents an enviable location. The spacious & vaulted great room sets the stage for entertaining, seamlessly connecting to the kitchen boasting an expansive island & custom white cabinetry with slide-out drawers. Upgrades abound, including plantation shutters, custom blinds, new carpeting, & a speaker system in both the great room & patio. Enjoy extended outdoor living on the covered back patio, complete with remote-controlled shade & awning covers. Convenience is key with retractable screens on both the front and back doors. The master suite boasts built-in drawers for added storage. The open & split-bedroom concept ensures privacy, with a separate guest wing & flex space. Finally, the oversized garage is a homeowner's dream, featuring built-in cabinetry & space for a workbench.
Location
State ID
County Ada
Area Boise Ne - 0200
Zoning City of Boise-SP-02
Direction From Federal Way, N on Amity to Eckert, E on Warm Springs, N on Shakespeare, E on Midsummer to property.
Rooms
Primary Bedroom Level Main
Master Bedroom Main
Main Level Bedrooms 3
Bedroom 2 Main
Bedroom 3 Main
Living Room Main
Kitchen Main Main
Interior
Interior Features Bath-Master, Bed-Master Main Level, Split Bedroom, Great Room, Rec/Bonus, Dual Vanities, Central Vacuum Plumbed, Walk-In Closet(s), Breakfast Bar, Pantry, Kitchen Island, Granite Counters
Heating Forced Air, Natural Gas
Cooling Central Air
Fireplaces Number 1
Fireplaces Type One, Gas
Fireplace Yes
Appliance Gas Water Heater, Tank Water Heater, Dishwasher, Disposal, Microwave, Oven/Range Built-In, Refrigerator, Water Softener Owned
Exterior
Garage Spaces 2.0
Pool Community, In Ground, Pool
Community Features Single Family
Utilities Available Sewer Connected, Cable Connected, Broadband Internet
Roof Type Composition
Street Surface Paved
Accessibility Bathroom Bars
Handicap Access Bathroom Bars
Porch Covered Patio/Deck
Attached Garage true
Total Parking Spaces 2
Private Pool false
Building
Lot Description Standard Lot 6000-9999 SF, Garden, Sidewalks, Auto Sprinkler System, Drip Sprinkler System, Full Sprinkler System
Faces From Federal Way, N on Amity to Eckert, E on Warm Springs, N on Shakespeare, E on Midsummer to property.
Foundation Crawl Space
Builder Name Brighton Homes
Water City Service
Level or Stories One
Structure Type Frame,Stone,Wood Siding
New Construction No
Schools
Elementary Schools Dallas Harris
High Schools Timberline
School District Boise School District #1
Others
Tax ID R747532 0230
Ownership Fee Simple,Fractional Ownership: No
Acceptable Financing Cash, Conventional, FHA, Private Financing Available, VA Loan
Green/Energy Cert HERS Index Score, ENERGY STAR Certified Homes
Listing Terms Cash, Conventional, FHA, Private Financing Available, VA Loan
Read Less Info
Want to know what your home might be worth? Contact us for a FREE valuation!

Our team is ready to help you sell your home for the highest possible price ASAP

© 2024 Intermountain Multiple Listing Service, Inc. All rights reserved.
GET MORE INFORMATION

Broker Associate | License ID: AB44805
1101 W River St, Ste 340, Boise, ID, 83702, United States






