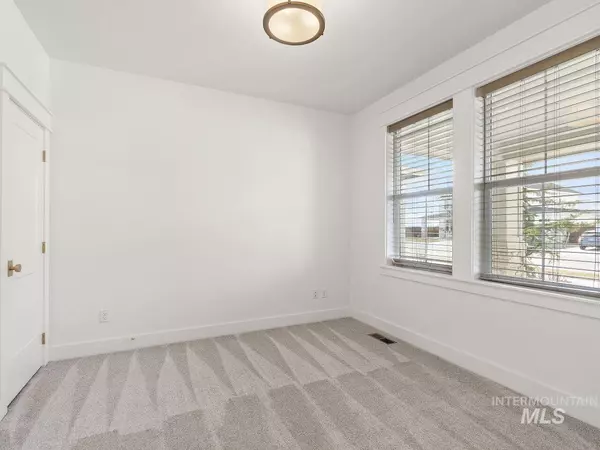$899,000
For more information regarding the value of a property, please contact us for a free consultation.
4 Beds
4 Baths
3,031 SqFt
SOLD DATE : 04/19/2024
Key Details
Property Type Single Family Home
Sub Type Single Family Residence
Listing Status Sold
Purchase Type For Sale
Square Footage 3,031 sqft
Price per Sqft $296
Subdivision Fairbourne
MLS Listing ID 98904074
Sold Date 04/19/24
Bedrooms 4
HOA Fees $41
HOA Y/N Yes
Abv Grd Liv Area 3,031
Originating Board IMLS 2
Year Built 2022
Annual Tax Amount $3,619
Tax Year 2023
Lot Size 7,666 Sqft
Acres 0.176
Property Description
Better than new former Parade Home! This home has barely been lived in. By Berkeley Building Company, The Chancellor has a great room to die for. Find soaring two story ceilings and loads of natural light, it’s truly the heart of the home. Combining a luxurious mix of rich woods and satin bronze metals finishes give this home a warm and inviting feel. Enjoy 4 large bedrooms (1st w/on-suite) and 3.5 baths, a den/office and bonus room all allowing for a myriad of uses and lifestyle choices. 2nd bed up, has its own bath! Great east backyard plus front and rear covered patios to enjoy rain or shine. All this tucked away in prestigious Fairbourne, complete with a great park, club house and community pool, playgrounds and meticulously maintained common areas. Blinds, shed and garage storage racks included. Open Saturday and Sunday March 23/24 for buyers' convenience, will have TV to watch basketball games.
Location
State ID
County Ada
Area Meridian Nw - 1030
Direction Chinden To Black Cat, N. Black Cat, W. Waverton, N. Oakstone, W. Greenspyre, W. Highland
Rooms
Primary Bedroom Level Main
Master Bedroom Main
Main Level Bedrooms 1
Bedroom 2 Upper
Bedroom 3 Upper
Bedroom 4 Upper
Kitchen Main Main
Interior
Interior Features Bath-Master, Bed-Master Main Level, Split Bedroom, Den/Office, Great Room, Rec/Bonus, Dual Vanities, Central Vacuum Plumbed, Walk-In Closet(s), Breakfast Bar, Pantry, Kitchen Island, Granite Counters, Quartz Counters
Heating Forced Air, Natural Gas
Cooling Central Air
Fireplaces Number 1
Fireplaces Type One, Gas, Insert
Fireplace Yes
Appliance Gas Water Heater, ENERGY STAR Qualified Water Heater, Tank Water Heater, Dishwasher, Disposal, Double Oven, Microwave, Oven/Range Freestanding
Exterior
Garage Spaces 3.0
Fence Full, Wood
Pool Community, In Ground, Pool
Community Features Single Family
Utilities Available Sewer Connected
Roof Type Composition,Architectural Style
Street Surface Paved
Accessibility Bathroom Bars
Handicap Access Bathroom Bars
Porch Covered Patio/Deck
Attached Garage true
Total Parking Spaces 3
Private Pool false
Building
Lot Description Standard Lot 6000-9999 SF, Irrigation Available, Sidewalks, Auto Sprinkler System, Drip Sprinkler System, Full Sprinkler System, Irrigation Sprinkler System
Faces Chinden To Black Cat, N. Black Cat, W. Waverton, N. Oakstone, W. Greenspyre, W. Highland
Foundation Crawl Space
Builder Name Berkeley Building Co.
Water City Service
Level or Stories Two
Structure Type Concrete,Frame,HardiPlank Type
New Construction No
Schools
Elementary Schools Pleasant View
High Schools Owyhee
School District West Ada School District
Others
Tax ID R2734181380
Ownership Fee Simple
Acceptable Financing Cash, Conventional, FHA
Green/Energy Cert HERS Index Score, ENERGY STAR Certified Homes
Listing Terms Cash, Conventional, FHA
Read Less Info
Want to know what your home might be worth? Contact us for a FREE valuation!

Our team is ready to help you sell your home for the highest possible price ASAP

© 2024 Intermountain Multiple Listing Service, Inc. All rights reserved.
GET MORE INFORMATION

Broker Associate | License ID: AB44805
1101 W River St, Ste 340, Boise, ID, 83702, United States






