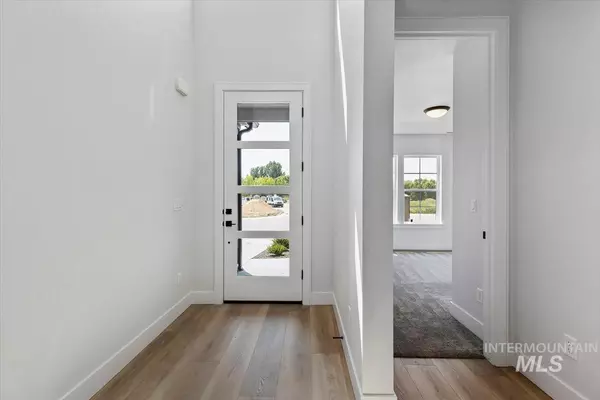$669,900
For more information regarding the value of a property, please contact us for a free consultation.
3 Beds
2 Baths
2,099 SqFt
SOLD DATE : 11/30/2023
Key Details
Property Type Single Family Home
Sub Type Single Family Residence
Listing Status Sold
Purchase Type For Sale
Square Footage 2,099 sqft
Price per Sqft $319
Subdivision Perch Meadows
MLS Listing ID 98887944
Sold Date 11/30/23
Bedrooms 3
HOA Fees $58/ann
HOA Y/N Yes
Abv Grd Liv Area 2,099
Year Built 2023
Tax Year 2023
Lot Size 6,316 Sqft
Acres 0.145
Property Sub-Type Single Family Residence
Source IMLS 2
Property Description
The Charleston plan by Core Building Co. Welcome to Garden City's newest riverside community, Perch Meadows. Nestled right between the foothills and Boise River, you can't beat the location. With our exclusive award winning builder you can design your dream home or pick from one of the spec homes currently under construction. The Charleston plan offers impeccable design, attention to detail and quality craftsmanship throughout. This home boasts high ceilings, an amazing kitchen with Bosch appliances and spacious pantry, gorgeous master bedroom and bathroom that connects to the laundry room, generous storage, a covered back patio to die for and a huge 3 car garage! The quality in this home is evident everywhere you look. With limited space in the subdivision, you'll want to check this out sooner than later!
Location
State ID
County Ada
Area Boise Nw - 0800
Zoning R-2
Direction Glenwood, SW on State St, S on Arney Ln, W on Osprey Meadows, N on Dodgin St. to Perch St.
Rooms
Primary Bedroom Level Main
Master Bedroom Main
Main Level Bedrooms 3
Bedroom 2 Main
Bedroom 3 Main
Dining Room Main Main
Kitchen Main Main
Interior
Interior Features Bath-Master, Bed-Master Main Level, Split Bedroom, Great Room, Walk-In Closet(s), Breakfast Bar, Pantry, Kitchen Island
Heating Forced Air, Natural Gas
Cooling Central Air
Flooring Tile, Carpet
Fireplaces Number 1
Fireplaces Type One, Gas
Fireplace Yes
Appliance Gas Water Heater, Tankless Water Heater, Dishwasher, Disposal, Double Oven, Microwave
Exterior
Garage Spaces 3.0
Fence Full, Vinyl
Community Features Single Family
Utilities Available Sewer Connected
Roof Type Composition
Street Surface Paved
Porch Covered Patio/Deck
Attached Garage true
Total Parking Spaces 3
Building
Lot Description Standard Lot 6000-9999 SF, Auto Sprinkler System, Drip Sprinkler System, Full Sprinkler System, Pressurized Irrigation Sprinkler System
Faces Glenwood, SW on State St, S on Arney Ln, W on Osprey Meadows, N on Dodgin St. to Perch St.
Builder Name Core Building Co.
Water City Service
Level or Stories One
Structure Type Brick,Frame,Stucco,HardiPlank Type
New Construction Yes
Schools
Elementary Schools Shadow Hills
High Schools Capital
School District Boise School District #1
Others
Tax ID R6991130340
Ownership Fee Simple,Fractional Ownership: No
Acceptable Financing Cash, Consider All, Conventional, FHA, VA Loan
Listing Terms Cash, Consider All, Conventional, FHA, VA Loan
Read Less Info
Want to know what your home might be worth? Contact us for a FREE valuation!

Our team is ready to help you sell your home for the highest possible price ASAP

© 2025 Intermountain Multiple Listing Service, Inc. All rights reserved.
GET MORE INFORMATION
Broker Associate | License ID: AB44805
1101 W River St, Ste 340, Boise, ID, 83702, United States






