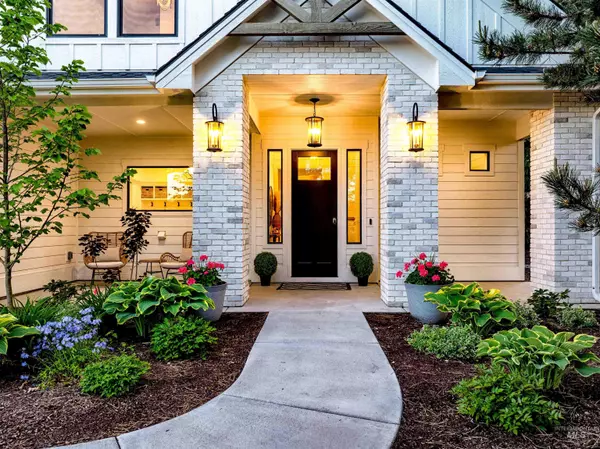$1,500,000
For more information regarding the value of a property, please contact us for a free consultation.
4 Beds
4 Baths
3,721 SqFt
SOLD DATE : 05/31/2024
Key Details
Property Type Single Family Home
Sub Type Single Family Residence
Listing Status Sold
Purchase Type For Sale
Square Footage 3,721 sqft
Price per Sqft $403
Subdivision Lakemoor
MLS Listing ID 98910643
Sold Date 05/31/24
Bedrooms 4
HOA Fees $166/ann
HOA Y/N Yes
Abv Grd Liv Area 3,721
Originating Board IMLS 2
Year Built 2018
Annual Tax Amount $6,063
Tax Year 2023
Lot Size 0.440 Acres
Acres 0.44
Property Description
Presenting an opportunity to live in one of Eagle’s finest private gated communities! Nearly new coastal farmhouse w/ designer finishes boasts light & bright spaces w/ a private & peaceful lot & no rear neighbor. Inviting floor plan offers an open great room & kitchen w/ state-of-the-art appliances. Main level primary suite features a vaulted & beamed ceiling w/ custom details. Upstairs you will find a spacious Jr. suite, large secondary bedroom, 2 full bathrooms, flex room, & generous bonus room. Step outside to the private patio w/ mature trees. The nearly 1/2 acre lot is beautifully landscaped w/ raised planter beds for growing vegetables & flowers. Also enjoy a 4 car garage w/3 bays providing plenty of storage space. Easy access to peaceful walking paths, Greenbelt trails, 2 pools, tennis & pickleball courts. Take a short stroll to a luxury movie theater, restaurants & premium retail shops. Embrace modern luxury in this beautiful home w/ designer finishes, a unique opportunity for comfort & tranquility!
Location
State ID
County Ada
Community Gated
Area Eagle - 0900
Zoning Mu-Da
Direction Eagle Rd, E on Eagles Gate, S on Stone Way, E on Fishing Creek (S at \"T\" to stay on Fishing Creek)
Rooms
Primary Bedroom Level Main
Master Bedroom Main
Main Level Bedrooms 1
Bedroom 2 Upper
Bedroom 3 Upper
Bedroom 4 Upper
Kitchen Main Main
Interior
Interior Features Bath-Master, Bed-Master Main Level, Split Bedroom, Den/Office, Great Room, Rec/Bonus, Two Master Bedrooms, Dual Vanities, Walk-In Closet(s), Breakfast Bar, Pantry, Kitchen Island, Quartz Counters
Heating Forced Air, Natural Gas
Cooling Central Air
Flooring Tile, Carpet, Engineered Wood Floors
Fireplaces Number 1
Fireplaces Type One, Gas
Fireplace Yes
Appliance Gas Water Heater, Tank Water Heater, Dishwasher, Disposal, Double Oven, Microwave, Oven/Range Built-In, Refrigerator, Washer, Dryer, Water Softener Owned, Gas Range
Exterior
Garage Spaces 4.0
Fence Full, Metal
Pool Community, In Ground, Pool
Community Features Single Family
Utilities Available Sewer Connected, Cable Connected
Roof Type Composition
Street Surface Paved
Porch Covered Patio/Deck
Attached Garage true
Total Parking Spaces 4
Private Pool false
Building
Lot Description 10000 SF - .49 AC, Garden, Irrigation Available, Sidewalks, Views, Corner Lot, Auto Sprinkler System, Drip Sprinkler System, Full Sprinkler System, Pressurized Irrigation Sprinkler System
Faces Eagle Rd, E on Eagles Gate, S on Stone Way, E on Fishing Creek (S at \"T\" to stay on Fishing Creek)
Foundation Crawl Space
Builder Name Biltmore
Water City Service
Level or Stories Two
Structure Type Brick,Frame
New Construction No
Schools
Elementary Schools Andrus
High Schools Eagle
School District West Ada School District
Others
Tax ID R5125330320; R5125330310
Ownership Fee Simple,Fractional Ownership: No
Acceptable Financing Cash, Consider All, Conventional, VA Loan
Listing Terms Cash, Consider All, Conventional, VA Loan
Read Less Info
Want to know what your home might be worth? Contact us for a FREE valuation!

Our team is ready to help you sell your home for the highest possible price ASAP

© 2024 Intermountain Multiple Listing Service, Inc. All rights reserved.
GET MORE INFORMATION

Broker Associate | License ID: AB44805
1101 W River St, Ste 340, Boise, ID, 83702, United States






