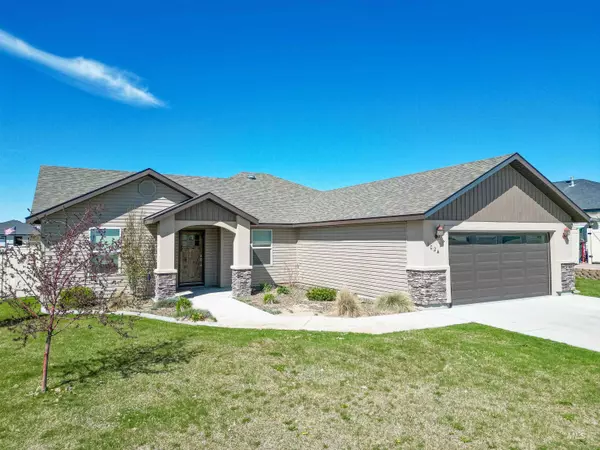$429,000
For more information regarding the value of a property, please contact us for a free consultation.
4 Beds
2 Baths
1,792 SqFt
SOLD DATE : 06/14/2024
Key Details
Property Type Single Family Home
Sub Type Single Family Residence
Listing Status Sold
Purchase Type For Sale
Square Footage 1,792 sqft
Price per Sqft $239
Subdivision Heritage Farms
MLS Listing ID 98902291
Sold Date 06/14/24
Bedrooms 4
HOA Fees $16/ann
HOA Y/N Yes
Abv Grd Liv Area 1,792
Originating Board IMLS 2
Year Built 2019
Annual Tax Amount $2,438
Tax Year 2023
Lot Size 9,583 Sqft
Acres 0.22
Property Description
Here is your chance to own an exceptional home! Built in 2019 by Kanner Creek, this single-level, split floorplan is ready to be yours. Featuring 4 bedrooms, this home is tastefully finished with upgrades that include: solid hardwood front door, soaker tub, walk-in tiled shower, granite countertops, LVP floors throughout, extra windows, skylight, and more! Not to mention the sprinklers, lawn, and landscape that is already finished and ready to enjoy... a huge value when looking for a newer home. Get ready for those summer bbq's in this very welcoming backyard that is just waiting to entertain you and your guests. With beautiful views of the mountains to the south, this home is a must see. RV parking too! Grab your favorite agent and schedule a showing before it's gone.
Location
State ID
County Twin Falls
Area Kimberly-Hansen-Murtaugh - 2025
Direction From Twin Falls: East on Balanced Rock Rd, South on Emerald Dr, Right on Stonegate Ave, House on Right
Rooms
Primary Bedroom Level Main
Master Bedroom Main
Main Level Bedrooms 4
Bedroom 2 Main
Bedroom 3 Main
Bedroom 4 Main
Living Room Main
Interior
Interior Features Bath-Master, Bed-Master Main Level, Split Bedroom, Den/Office, Walk-In Closet(s), Pantry, Granite Counters
Heating Forced Air
Cooling Central Air
Fireplace No
Window Features Skylight(s)
Appliance Dishwasher, Disposal, Microwave, Water Softener Owned, Gas Oven, Gas Range
Exterior
Garage Spaces 2.0
Fence Partial, Vinyl
Community Features Single Family
Utilities Available Sewer Connected
Roof Type Composition
Street Surface Paved
Porch Covered Patio/Deck
Attached Garage true
Total Parking Spaces 2
Building
Lot Description Standard Lot 6000-9999 SF, R.V. Parking, Views, Auto Sprinkler System, Full Sprinkler System
Faces From Twin Falls: East on Balanced Rock Rd, South on Emerald Dr, Right on Stonegate Ave, House on Right
Foundation Crawl Space
Builder Name Kanner Creek Custom Homes
Water City Service
Level or Stories One
Structure Type Frame
New Construction No
Schools
Elementary Schools Kimberly
High Schools Kimberly
School District Kimberly School District #414
Others
Tax ID RPK89650020180
Ownership Fee Simple
Acceptable Financing Cash, Conventional, FHA, USDA Loan, VA Loan
Listing Terms Cash, Conventional, FHA, USDA Loan, VA Loan
Read Less Info
Want to know what your home might be worth? Contact us for a FREE valuation!

Our team is ready to help you sell your home for the highest possible price ASAP

© 2024 Intermountain Multiple Listing Service, Inc. All rights reserved.
GET MORE INFORMATION

Broker Associate | License ID: AB44805
1101 W River St, Ste 340, Boise, ID, 83702, United States






