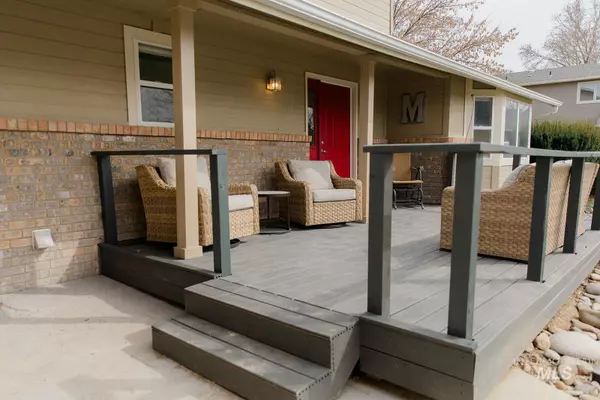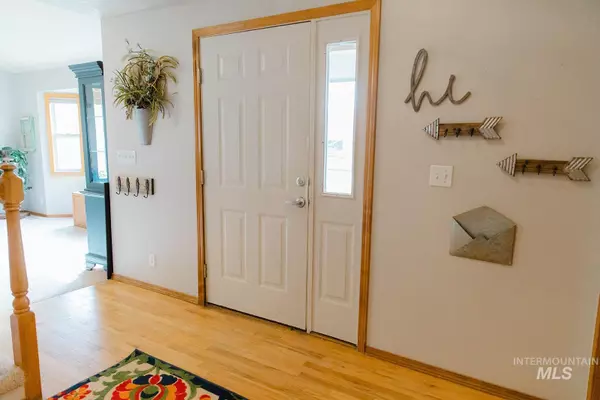$489,000
For more information regarding the value of a property, please contact us for a free consultation.
5 Beds
3 Baths
3,747 SqFt
SOLD DATE : 06/18/2024
Key Details
Property Type Single Family Home
Sub Type Single Family Residence
Listing Status Sold
Purchase Type For Sale
Square Footage 3,747 sqft
Price per Sqft $130
Subdivision Bel Air
MLS Listing ID 98904453
Sold Date 06/18/24
Bedrooms 5
HOA Y/N No
Abv Grd Liv Area 2,745
Originating Board IMLS 2
Year Built 1992
Annual Tax Amount $3,068
Tax Year 2023
Lot Size 0.460 Acres
Acres 0.46
Property Description
Large Northend home, near Legacy park, has 5 bedrooms and 2.5 baths. This home features a formal dining room; family room with gas fireplace creating a warm and inviting atmosphere for those cold winter nights, bay windows, providing ample natural light inside; a spacious master bedroom with huge walk in closet; master bath with dual vanities, separate shower and jetted tub, offers a retreat like atmosphere; the 3 car garage has plenty of room for your vehicles and outdoor equipment; the half acre lot has something for everyone. A shed for gardening tools and other yard equipment, covered patio, firepit, a playhouse, chicken coop, above ground swimming pool, garden area, and a jungle gym.
Location
State ID
County Elmore
Area Mtn Home-Elmore - 1500
Direction North 3rd East to East 17th North, Right on East 17th North, left on North 5th East
Rooms
Family Room Main
Other Rooms Storage Shed
Primary Bedroom Level Upper
Master Bedroom Upper
Main Level Bedrooms 1
Bedroom 2 Upper
Bedroom 3 Upper
Bedroom 4 Upper
Living Room Main
Dining Room Main Main
Kitchen Main Main
Family Room Main
Interior
Interior Features Bath-Master, Formal Dining, Family Room, Dual Vanities, Walk-In Closet(s), Pantry, Kitchen Island, Laminate Counters
Heating Forced Air, Natural Gas
Cooling Central Air
Flooring Hardwood, Carpet, Vinyl
Fireplaces Type Gas
Fireplace Yes
Appliance Gas Water Heater, Dishwasher
Exterior
Garage Spaces 3.0
Fence Wood
Pool Above Ground, Pool
Community Features Single Family
Utilities Available Sewer Connected
Roof Type Architectural Style
Porch Covered Patio/Deck
Attached Garage true
Total Parking Spaces 3
Building
Lot Description 10000 SF - .49 AC, Garden, R.V. Parking, Sidewalks, Chickens, Auto Sprinkler System, Full Sprinkler System
Faces North 3rd East to East 17th North, Right on East 17th North, left on North 5th East
Foundation Crawl Space
Water City Service
Level or Stories Two Story w/ Below Grade
Structure Type Brick,Frame,Wood Siding
New Construction No
Schools
Elementary Schools Mountain Home
High Schools Mountain Home
School District Mountain Home School District #193
Others
Tax ID RPA01790140150A
Ownership Fee Simple
Acceptable Financing Cash, Conventional, FHA, VA Loan
Listing Terms Cash, Conventional, FHA, VA Loan
Read Less Info
Want to know what your home might be worth? Contact us for a FREE valuation!

Our team is ready to help you sell your home for the highest possible price ASAP

© 2024 Intermountain Multiple Listing Service, Inc. All rights reserved.
GET MORE INFORMATION

Broker Associate | License ID: AB44805
1101 W River St, Ste 340, Boise, ID, 83702, United States






