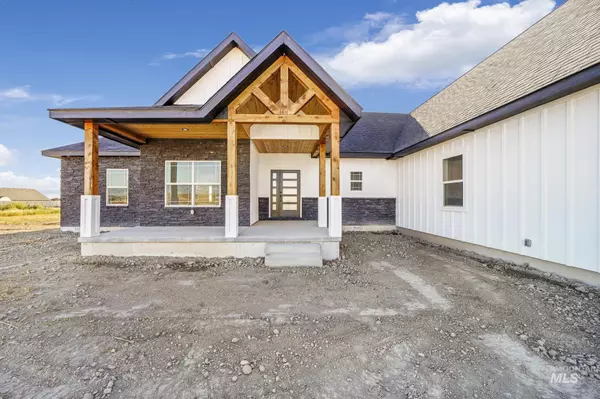$699,000
For more information regarding the value of a property, please contact us for a free consultation.
4 Beds
4 Baths
3,039 SqFt
SOLD DATE : 06/21/2024
Key Details
Property Type Single Family Home
Sub Type Single Family Residence
Listing Status Sold
Purchase Type For Sale
Square Footage 3,039 sqft
Price per Sqft $230
Subdivision Sunset Sky
MLS Listing ID 98907476
Sold Date 06/21/24
Bedrooms 4
HOA Fees $29/ann
HOA Y/N Yes
Abv Grd Liv Area 3,039
Originating Board IMLS 2
Year Built 2023
Annual Tax Amount $766
Tax Year 2023
Lot Size 1.000 Acres
Acres 1.0
Property Description
Experience luxury at its finest in this stunning 4-bedroom, 3.5-bathroom abode located in a serene quiet neighborhood. No aspect has been spared in the design of this meticulously crafted residence, boasting heated tile floors in the master bathroom, a pre-wired theater room, and hand-cut joinery timber frame accents adorning both the front entry and back porches. Indulge your culinary senses in the dream kitchen featuring brand new appliances, quartz countertops, over-the-stove pot filler, & spacious walk-in pantry. The open & airy floor plan creates an inviting atmosphere, perfect for entertaining guests. The expansive yard offers abundant space for all your outdoor pursuits, including a sizable garden, shop, and space for animals. Don't miss out on the opportunity to experience this exceptional home firsthand. Located in an animal-friendly subdivision with pressurized irrigation, this property truly has it all! - Seller offering $10k allowance to be used for sidewalks, driveway, landscaping, etc.
Location
State ID
County Twin Falls
Area Kimberly-Hansen-Murtaugh - 2025
Direction S on E 3400 N
Rooms
Primary Bedroom Level Main
Master Bedroom Main
Main Level Bedrooms 4
Bedroom 2 Main
Bedroom 3 Main
Bedroom 4 Main
Kitchen Main Main
Interior
Interior Features Bath-Master, Bed-Master Main Level, Split Bedroom, Den/Office, Family Room, Great Room, Rec/Bonus, Dual Vanities, Walk-In Closet(s), Breakfast Bar, Pantry, Kitchen Island, Quartz Counters
Heating Forced Air, Heat Pump, Propane
Cooling Central Air
Flooring Tile, Carpet, Engineered Wood Floors
Fireplaces Type Propane
Fireplace Yes
Appliance Tankless Water Heater, Dishwasher, Disposal, Microwave, Oven/Range Built-In, Gas Range
Exterior
Garage Spaces 3.0
Community Features Single Family
Roof Type Architectural Style
Porch Covered Patio/Deck
Attached Garage true
Total Parking Spaces 3
Building
Lot Description 1 - 4.99 AC, Garden, R.V. Parking, Views, Chickens
Faces S on E 3400 N
Foundation Crawl Space
Sewer Septic Tank
Water Well
Level or Stories Two
Structure Type Frame,Stone,HardiPlank Type
New Construction No
Schools
Elementary Schools Kimberly
High Schools Kimberly
School District Kimberly School District #414
Others
Tax ID RPOK8310020030
Ownership Fee Simple
Acceptable Financing Cash, Consider All, Conventional, 1031 Exchange, VA Loan
Listing Terms Cash, Consider All, Conventional, 1031 Exchange, VA Loan
Read Less Info
Want to know what your home might be worth? Contact us for a FREE valuation!

Our team is ready to help you sell your home for the highest possible price ASAP

© 2024 Intermountain Multiple Listing Service, Inc. All rights reserved.
GET MORE INFORMATION

Broker Associate | License ID: AB44805
1101 W River St, Ste 340, Boise, ID, 83702, United States






