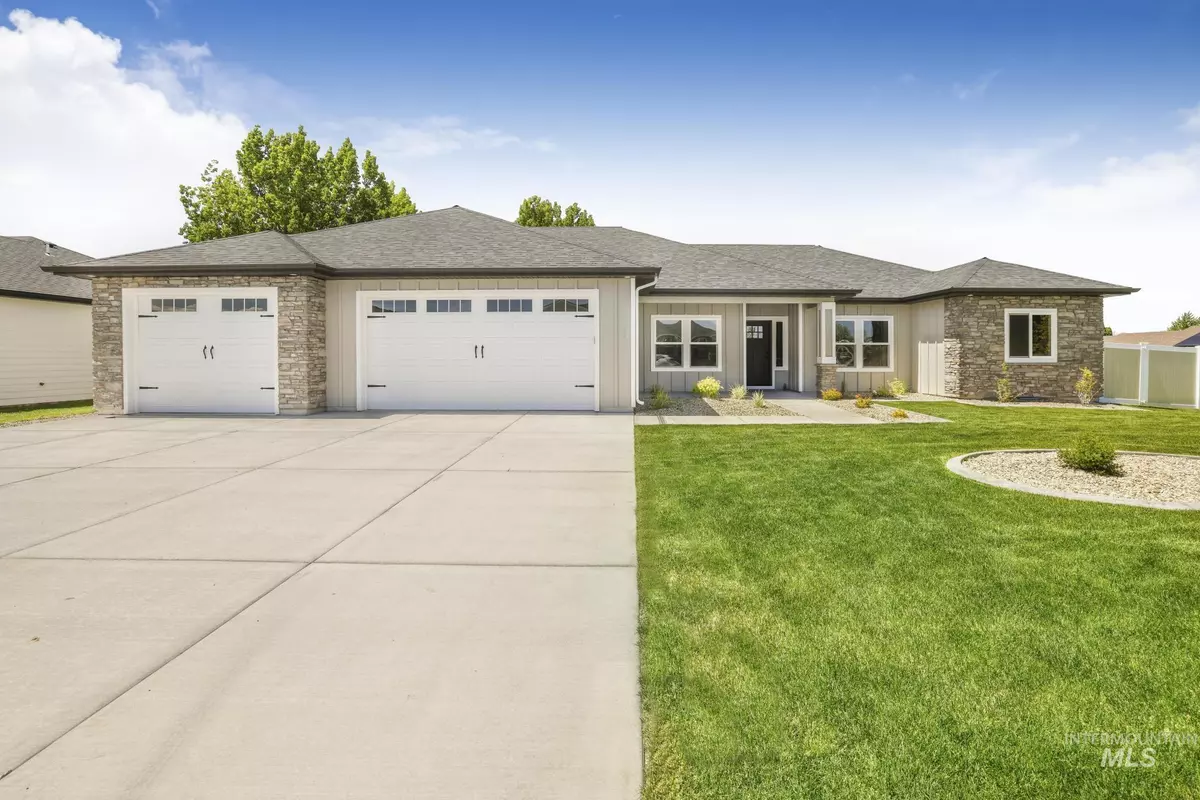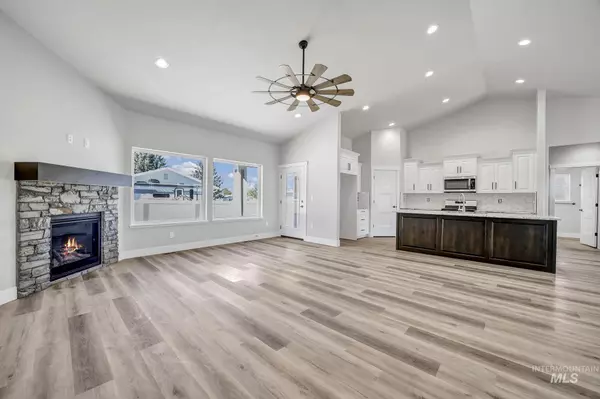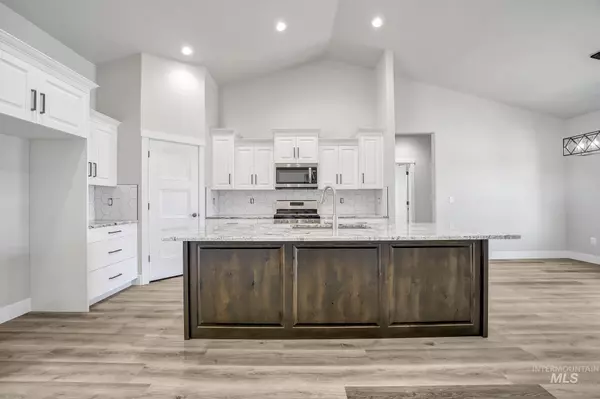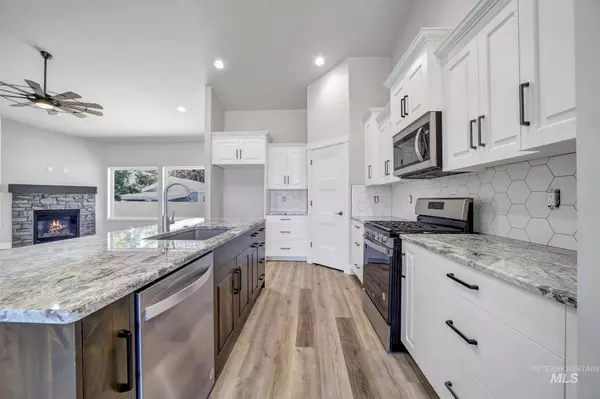$469,900
For more information regarding the value of a property, please contact us for a free consultation.
4 Beds
3 Baths
1,881 SqFt
SOLD DATE : 06/28/2024
Key Details
Property Type Single Family Home
Sub Type Single Family Residence
Listing Status Sold
Purchase Type For Sale
Square Footage 1,881 sqft
Price per Sqft $249
Subdivision Parkvista Estates
MLS Listing ID 98890975
Sold Date 06/28/24
Bedrooms 4
HOA Fees $16/ann
HOA Y/N Yes
Abv Grd Liv Area 1,881
Originating Board IMLS 2
Year Built 2023
Annual Tax Amount $1,164
Tax Year 2022
Lot Size 0.251 Acres
Acres 0.251
Property Description
NOW WITH FULL LANDSCAPING AND FENCE!! Stunning brand-new home nestled on a 0.251 of an acre corner lot, builder just installed TWO 12 FT (roughly) TREES IN BACKYARD! Your eyes will be immediately captivated by the lovely color palate, roof lines, & inviting front façade. The interior of this beautiful abode offers ample space between the open concept living, dining, & kitchen. With LVP flooring, rocked fireplace, custom cabinetry, granite countertops throughout, outstanding natural light, & wonderful finishes. The master suite is nestled on its very own private side of the home, with coffered ceiling, dual vanities, fantastic walk-in shower, large walk-in closet, & access to the laundry room. The built-in mudroom bench and hooks will check everyone's organization box! Enjoy the upcoming fall evenings relaxing on the spacious back patio. The corner lot offers room for RV parking and/or room for a garden!
Location
State ID
County Twin Falls
Area Kimberly-Hansen-Murtaugh - 2025
Direction Center St South to Maxine, East to Heidi Terrace, House on SW corner of Heidi Terrace & Maxine
Rooms
Primary Bedroom Level Main
Master Bedroom Main
Main Level Bedrooms 4
Bedroom 2 Main
Bedroom 3 Main
Bedroom 4 Main
Interior
Interior Features Bath-Master, Bed-Master Main Level, Split Bedroom, Den/Office, Great Room, Dual Vanities, Walk-In Closet(s), Breakfast Bar, Pantry, Kitchen Island, Granite Counters
Heating Forced Air, Natural Gas
Cooling Central Air
Fireplaces Number 1
Fireplaces Type One, Gas
Fireplace Yes
Appliance Gas Water Heater, Tank Water Heater, Dishwasher, Disposal, Microwave, Gas Range
Exterior
Garage Spaces 3.0
Community Features Single Family
Utilities Available Sewer Connected, Cable Connected, Broadband Internet
Roof Type Architectural Style
Street Surface Paved
Porch Covered Patio/Deck
Attached Garage false
Total Parking Spaces 3
Building
Lot Description 10000 SF - .49 AC, Garden, R.V. Parking, Sidewalks, Corner Lot
Faces Center St South to Maxine, East to Heidi Terrace, House on SW corner of Heidi Terrace & Maxine
Foundation Crawl Space
Builder Name Lance LeBaron Homes
Water City Service
Level or Stories One
Structure Type Frame,Stone,HardiPlank Type
New Construction Yes
Schools
Elementary Schools Kimberly
High Schools Kimberly
School District Kimberly School District #414
Others
Tax ID RPK91070010010A
Ownership Fee Simple
Acceptable Financing Cash, Conventional, USDA Loan, VA Loan
Listing Terms Cash, Conventional, USDA Loan, VA Loan
Read Less Info
Want to know what your home might be worth? Contact us for a FREE valuation!

Our team is ready to help you sell your home for the highest possible price ASAP

© 2024 Intermountain Multiple Listing Service, Inc. All rights reserved.
GET MORE INFORMATION

Broker Associate | License ID: AB44805
1101 W River St, Ste 340, Boise, ID, 83702, United States






