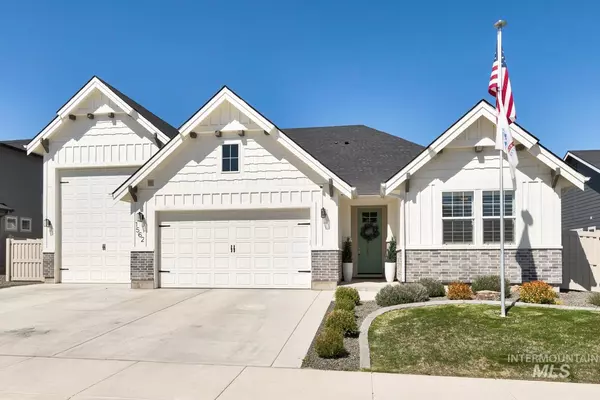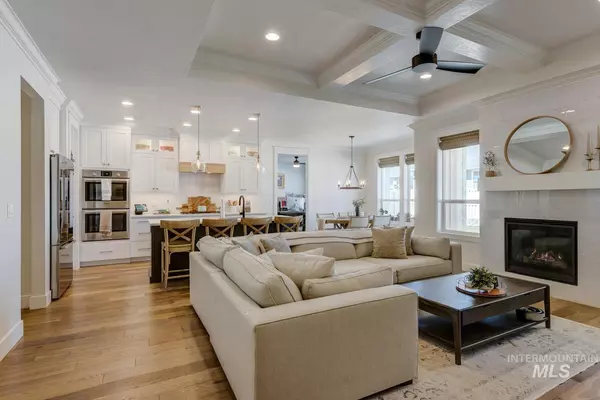$569,900
For more information regarding the value of a property, please contact us for a free consultation.
3 Beds
2 Baths
1,957 SqFt
SOLD DATE : 06/28/2024
Key Details
Property Type Single Family Home
Sub Type Single Family Residence
Listing Status Sold
Purchase Type For Sale
Square Footage 1,957 sqft
Price per Sqft $291
Subdivision Stonehaven
MLS Listing ID 98907840
Sold Date 06/28/24
Bedrooms 3
HOA Fees $54/ann
HOA Y/N Yes
Abv Grd Liv Area 1,957
Originating Board IMLS 2
Year Built 2021
Annual Tax Amount $2,570
Tax Year 2023
Lot Size 8,276 Sqft
Acres 0.19
Property Description
Step into your tranquil haven! This 1956 square-foot residence boasts three bedrooms, two bathrooms, an office, and an RV bay. Upon entry, you'll find an airy layout seamlessly connecting the living, dining, and kitchen spaces, perfect for hosting guests. The gourmet kitchen showcases sleek appliances and a generous center island. Unwind in the lavish master suite, complete with a private bath and walk-in closet. Outside, relish in the extended patio and added cement pad, ideal for outdoor entertainment. Additionally, a side shed offers extra storage space for your belongings. Elegant shutters adorn the exterior, adding character, while ceiling fans throughout ensure year-round comfort. Embrace the harmonious blend of luxury and functionality in this meticulously designed home. Don't let this opportunity slip away—make it yours today!
Location
State ID
County Canyon
Area Middleton - 1285
Zoning R-3
Direction Hwy. 44, N on Hartley, W on 9th, N on Edinburgh, E on Fort Williams, N on Maryhill, W on Glencoe
Rooms
Other Rooms Storage Shed
Primary Bedroom Level Main
Master Bedroom Main
Main Level Bedrooms 3
Bedroom 2 Main
Bedroom 3 Main
Kitchen Main Main
Interior
Interior Features Bath-Master, Bed-Master Main Level, Guest Room, Great Room, Central Vacuum Plumbed, Walk-In Closet(s), Kitchen Island, Quartz Counters
Heating Forced Air, Natural Gas
Cooling Central Air
Flooring Carpet, Engineered Vinyl Plank
Fireplaces Number 1
Fireplaces Type One, Gas
Fireplace Yes
Appliance Tank Water Heater, Dishwasher, Disposal, Oven/Range Built-In
Exterior
Garage Spaces 3.0
Fence Full, Vinyl
Community Features Single Family
Utilities Available Sewer Connected
Roof Type Composition,Architectural Style
Street Surface Paved
Attached Garage true
Total Parking Spaces 3
Building
Lot Description Standard Lot 6000-9999 SF, Irrigation Available, R.V. Parking, Sidewalks, Auto Sprinkler System, Full Sprinkler System, Irrigation Sprinkler System
Faces Hwy. 44, N on Hartley, W on 9th, N on Edinburgh, E on Fort Williams, N on Maryhill, W on Glencoe
Foundation Crawl Space
Water City Service
Level or Stories One
Structure Type Stone,HardiPlank Type
New Construction No
Schools
Elementary Schools Middleton Heights
High Schools Middleton
School District Middleton School District #134
Others
Tax ID R3444219500
Ownership Fee Simple,Fractional Ownership: No
Acceptable Financing Cash, Consider All, Conventional, 1031 Exchange, FHA, VA Loan
Listing Terms Cash, Consider All, Conventional, 1031 Exchange, FHA, VA Loan
Read Less Info
Want to know what your home might be worth? Contact us for a FREE valuation!

Our team is ready to help you sell your home for the highest possible price ASAP

© 2024 Intermountain Multiple Listing Service, Inc. All rights reserved.
GET MORE INFORMATION

Broker Associate | License ID: AB44805
1101 W River St, Ste 340, Boise, ID, 83702, United States






