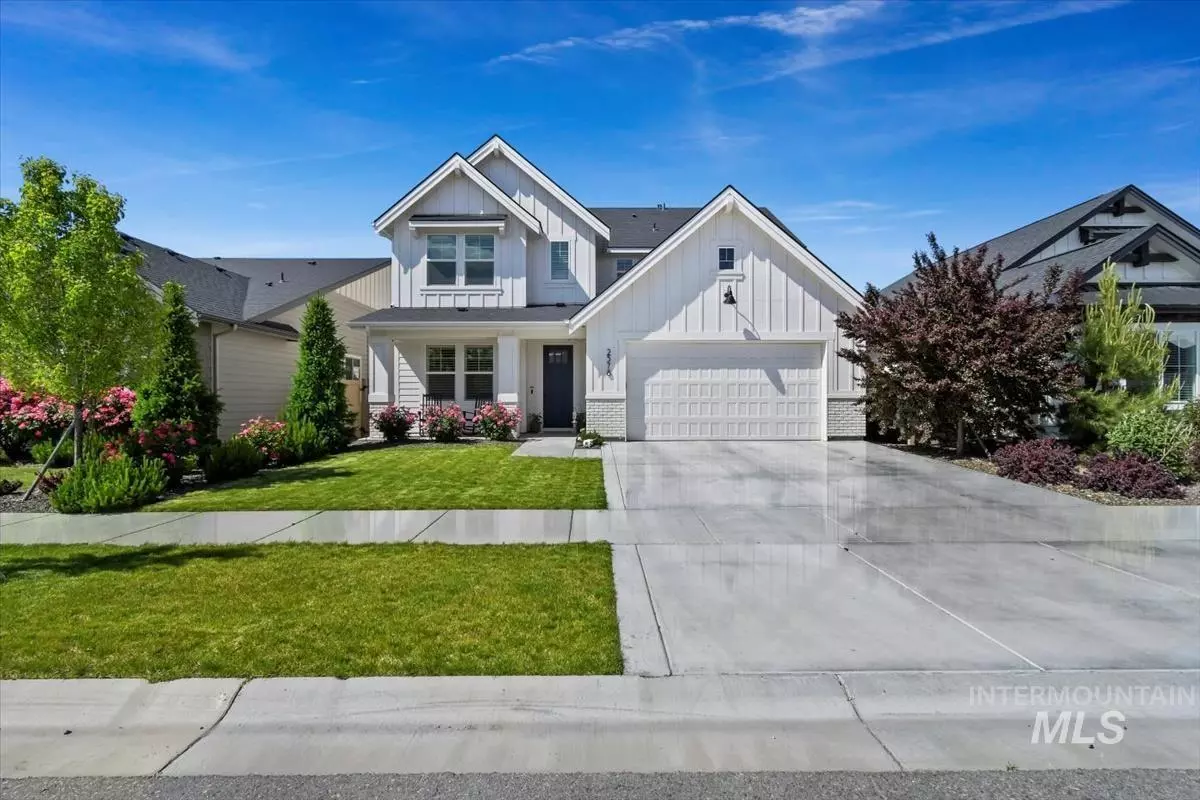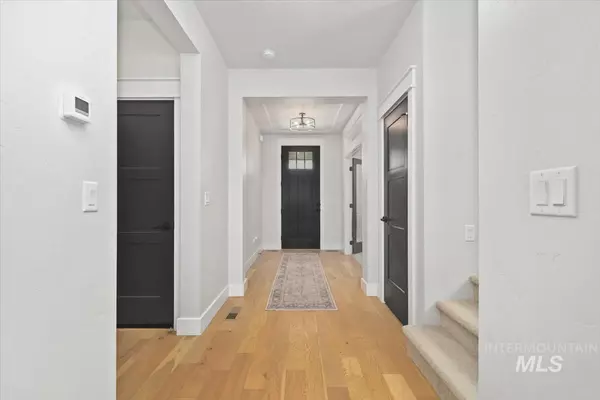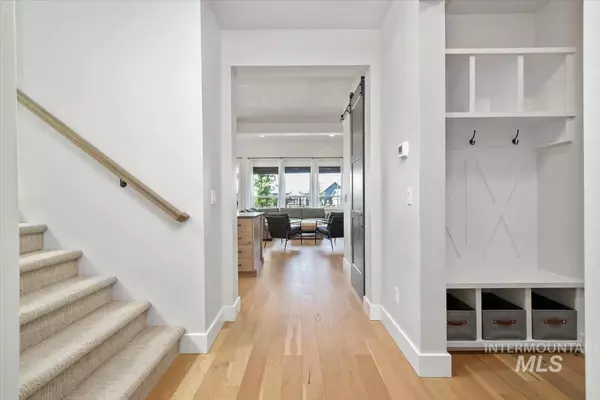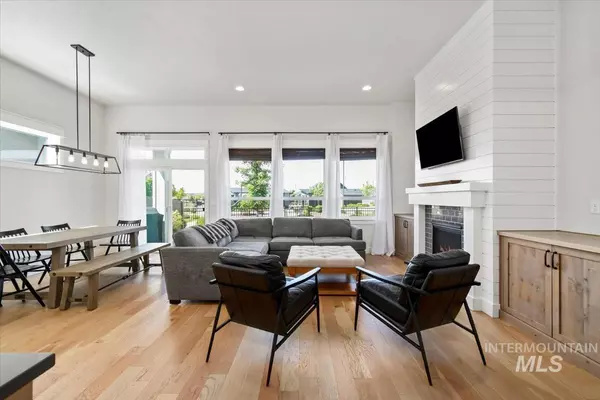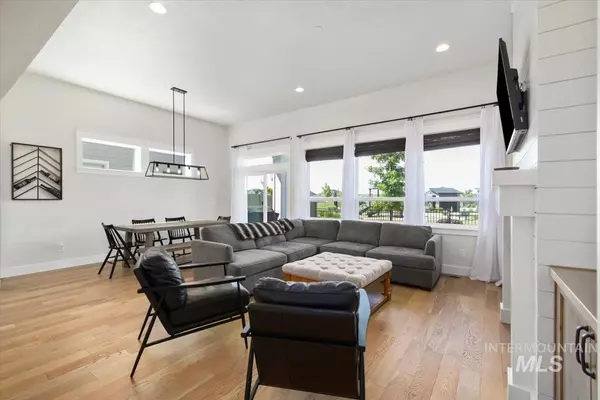$680,000
For more information regarding the value of a property, please contact us for a free consultation.
4 Beds
3 Baths
2,779 SqFt
SOLD DATE : 07/03/2024
Key Details
Property Type Single Family Home
Sub Type Single Family Residence
Listing Status Sold
Purchase Type For Sale
Square Footage 2,779 sqft
Price per Sqft $244
Subdivision Calistoga
MLS Listing ID 98912327
Sold Date 07/03/24
Bedrooms 4
HOA Fees $75/qua
HOA Y/N Yes
Abv Grd Liv Area 2,779
Originating Board IMLS 2
Year Built 2020
Annual Tax Amount $2,475
Tax Year 2023
Lot Size 5,532 Sqft
Acres 0.127
Property Description
This is your dream home in the highly desirable Calistoga neighborhood in South Meridian! This pristine two-story gem, crafted by a top-tier local builder, boasts farmhouse charm and comfort. Step inside to discover 4 bedrooms, 3 bathrooms, plus a den and a built in tech space in the loft. Or use the oversized 4th bedroom as a bonus room! Engineered hardwood graces the open living area, seamlessly merging with the stunning views of the community's lush 2.5-acre park, pool, and clubhouse. Embrace low-maintenance living with brand-new artificial grass. The primary suite offers resort-like living with a spacious walk-in closet, dual vanities, and soaker tub. Entertain in the open kitchen with quartz countertops and gas appliances. Take advantage of plentiful storage options with a walk in closet in every bedroom. Schedule a tour today!
Location
State ID
County Ada
Area Meridian Se - 1000
Direction From Eagle Rd, W on Amity, S on Abbott, E on Madrigal, W on Ashlar
Rooms
Primary Bedroom Level Upper
Master Bedroom Upper
Main Level Bedrooms 1
Bedroom 2 Upper
Bedroom 3 Upper
Bedroom 4 Main
Interior
Interior Features Bath-Master, Den/Office, Great Room, Central Vacuum Plumbed, Walk-In Closet(s), Loft, Pantry, Quartz Counters
Heating Forced Air, Natural Gas
Cooling Central Air
Fireplaces Type Gas
Fireplace Yes
Appliance Gas Water Heater, Dishwasher, Disposal, Microwave, Refrigerator, Water Softener Owned, Gas Oven, Gas Range
Exterior
Garage Spaces 3.0
Pool Community
Utilities Available Sewer Connected
Roof Type Architectural Style
Porch Covered Patio/Deck
Attached Garage true
Total Parking Spaces 3
Building
Lot Description Sm Lot 5999 SF, Sidewalks, Auto Sprinkler System, Pressurized Irrigation Sprinkler System
Faces From Eagle Rd, W on Amity, S on Abbott, E on Madrigal, W on Ashlar
Foundation Crawl Space
Builder Name Berkeley Building Co
Water City Service
Level or Stories Two
Structure Type Frame,HardiPlank Type
New Construction No
Schools
Elementary Schools Hillsdale
High Schools Mountain View
School District West Ada School District
Others
Tax ID R9234310400
Ownership Fee Simple
Acceptable Financing Cash, Conventional, VA Loan
Listing Terms Cash, Conventional, VA Loan
Read Less Info
Want to know what your home might be worth? Contact us for a FREE valuation!

Our team is ready to help you sell your home for the highest possible price ASAP

© 2024 Intermountain Multiple Listing Service, Inc. All rights reserved.
GET MORE INFORMATION

Broker Associate | License ID: AB44805
1101 W River St, Ste 340, Boise, ID, 83702, United States

