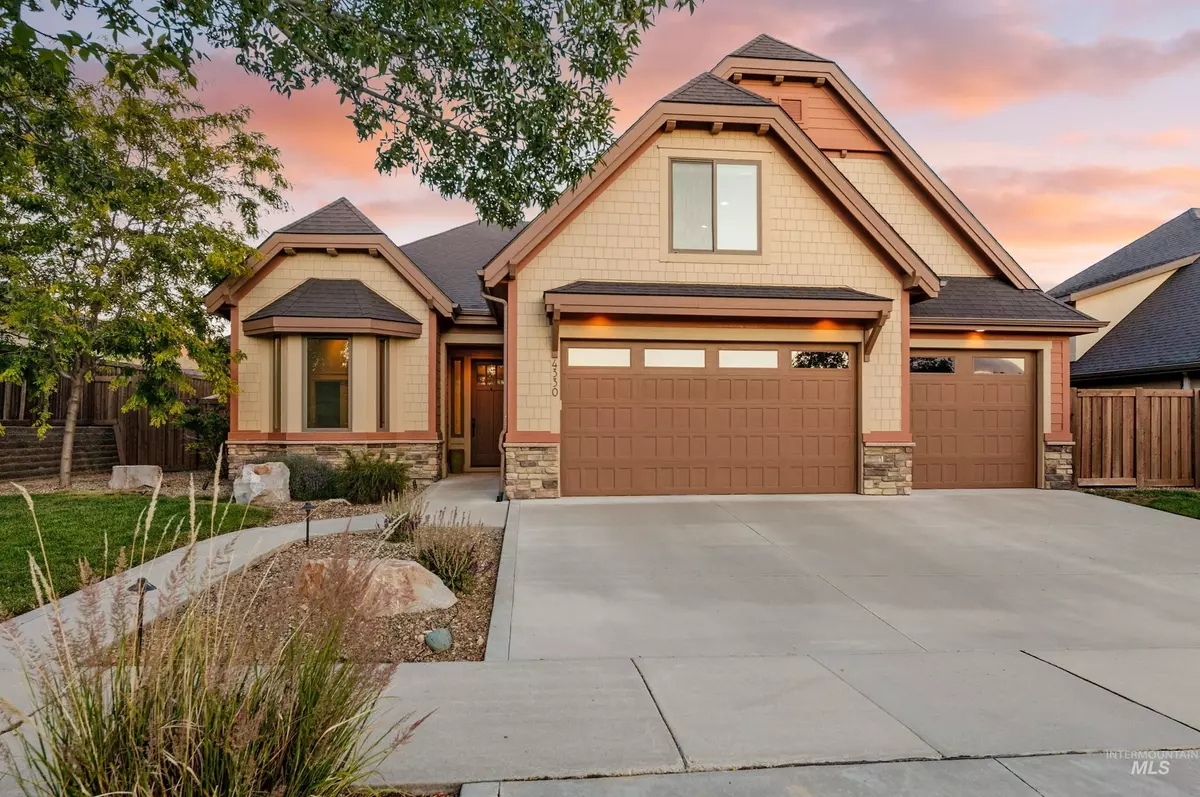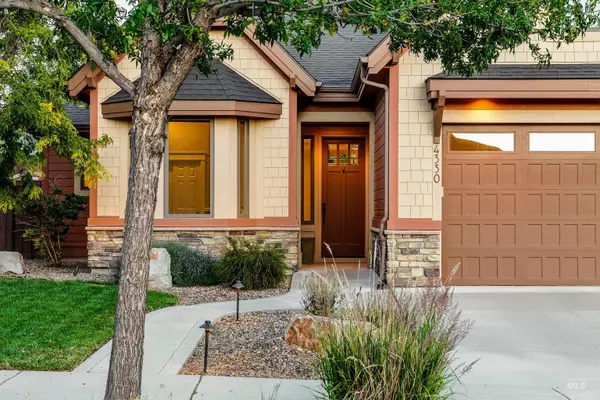$998,000
For more information regarding the value of a property, please contact us for a free consultation.
3 Beds
3 Baths
2,998 SqFt
SOLD DATE : 07/10/2024
Key Details
Property Type Single Family Home
Sub Type Single Family Residence
Listing Status Sold
Purchase Type For Sale
Square Footage 2,998 sqft
Price per Sqft $332
Subdivision River Heights
MLS Listing ID 98915448
Sold Date 07/10/24
Bedrooms 3
HOA Fees $47
HOA Y/N Yes
Abv Grd Liv Area 2,998
Originating Board IMLS 2
Year Built 2014
Annual Tax Amount $8,367
Tax Year 2023
Lot Size 9,583 Sqft
Acres 0.22
Property Description
Discover a private oasis at the base of Boise's scenic foothills in River Heights! This exquisite single-level home offers 3 generously-sized bedrooms plus an office, 2 full bathrooms w/ an additional 2 powder rooms & a large bonus room. Cozy up by one the of the 3 fireplaces or entertain in style in the chef's kitchen boasting double ovens, a dedicated warming drawer, granite countertops, a large island w/ breakfast bar, and butlers pantry complete w/ wine refrigerator. The primary suite hosts a spacious walk-in closet, dual vanity sinks w/ separate beauty station & walk-in shower. A meticulously landscaped east-facing backyard features an expansive covered patio, large majestic boulders, raised garden boxes, and a serene water feature, creating a perfect blend of luxury and nature. Gracefully abutting the wildlife preserve, providing direct trail access from the neighborhood, and located moments away from Lucky Peak & the Boise River Greenbelt, this home invites you to embrace Idaho living at its finest.
Location
State ID
County Ada
Area Boise Ne - 0200
Direction E on Warm Springs to Maynard, R on Playright to River Falls
Rooms
Other Rooms Storage Shed
Primary Bedroom Level Main
Master Bedroom Main
Main Level Bedrooms 3
Bedroom 2 Main
Bedroom 3 Main
Interior
Interior Features Bath-Master, Bed-Master Main Level, Guest Room, Split Bedroom, Den/Office, Family Room, Great Room, Rec/Bonus, Dual Vanities, Central Vacuum Plumbed, Walk-In Closet(s), Breakfast Bar, Pantry, Kitchen Island, Granite Counters
Heating Forced Air, Natural Gas
Cooling Central Air
Fireplaces Type Three or More, Gas
Fireplace Yes
Window Features Skylight(s)
Appliance Gas Water Heater, Recirculating Pump Water Heater, Dishwasher, Disposal, Double Oven, Microwave, Oven/Range Built-In, Refrigerator, Washer, Dryer, Water Softener Owned
Exterior
Garage Spaces 3.0
Pool Community, In Ground, Pool
Community Features Single Family
Utilities Available Sewer Connected, Cable Connected
Roof Type Composition,Architectural Style
Street Surface Paved
Porch Covered Patio/Deck
Attached Garage true
Total Parking Spaces 3
Private Pool false
Building
Lot Description Standard Lot 6000-9999 SF, Garden, Sidewalks, Views, Auto Sprinkler System, Full Sprinkler System
Faces E on Warm Springs to Maynard, R on Playright to River Falls
Builder Name Brighton
Water City Service
Level or Stories Single w/ Upstairs Bonus Room
Structure Type Frame,Masonry
New Construction No
Schools
Elementary Schools Riverside
High Schools Timberline
School District Boise School District #1
Others
Tax ID R7475360130
Ownership Fee Simple
Acceptable Financing Cash, Conventional
Green/Energy Cert HERS Index Score, ENERGY STAR Certified Homes
Listing Terms Cash, Conventional
Read Less Info
Want to know what your home might be worth? Contact us for a FREE valuation!

Our team is ready to help you sell your home for the highest possible price ASAP

© 2024 Intermountain Multiple Listing Service, Inc. All rights reserved.
GET MORE INFORMATION

Broker Associate | License ID: AB44805
1101 W River St, Ste 340, Boise, ID, 83702, United States






