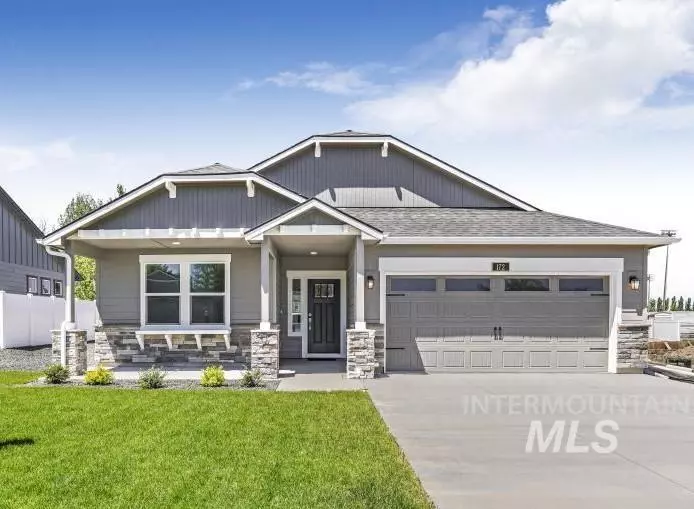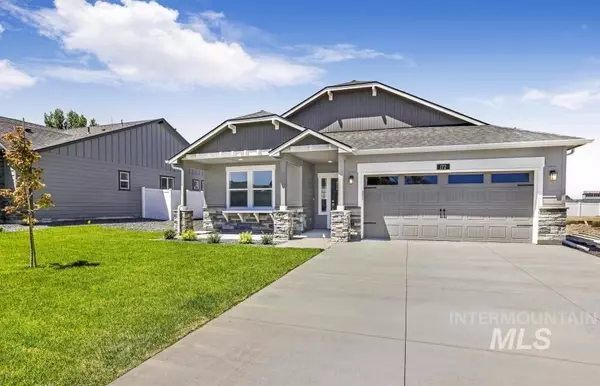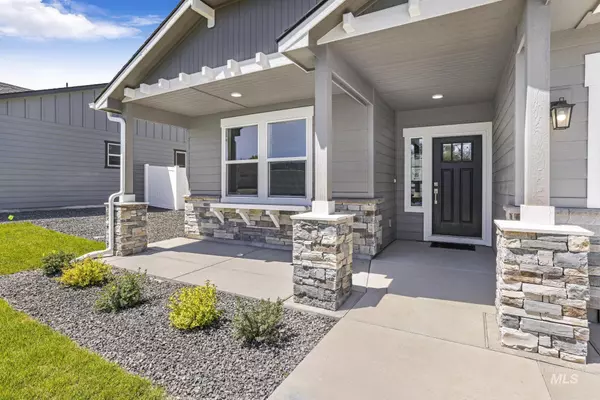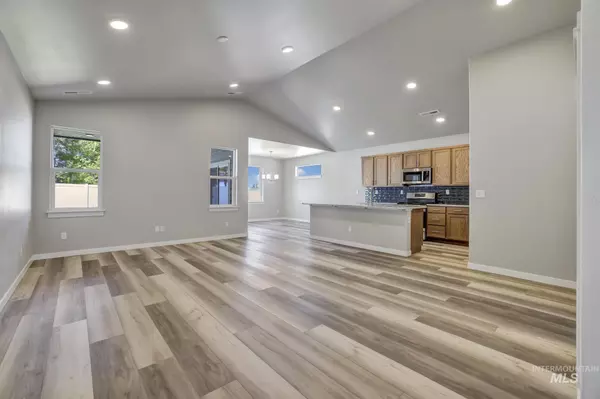$409,990
For more information regarding the value of a property, please contact us for a free consultation.
3 Beds
2 Baths
1,800 SqFt
SOLD DATE : 07/15/2024
Key Details
Property Type Single Family Home
Sub Type Single Family Residence
Listing Status Sold
Purchase Type For Sale
Square Footage 1,800 sqft
Price per Sqft $227
Subdivision Centennial Sub
MLS Listing ID 98896425
Sold Date 07/15/24
Bedrooms 3
HOA Fees $26
HOA Y/N Yes
Abv Grd Liv Area 1,800
Originating Board IMLS 2
Year Built 2024
Tax Year 2022
Lot Size 9,147 Sqft
Acres 0.21
Property Description
MAKE YOUR MOVE 2024 - UP TO $30,000 TOWARDS CLOSING COSTS, BUY-DOWN, OPTIONS, OR PRICE! Expires 9/15. Contact community manager for more information. ($30,000 has been applied towards price, can be reallocated at buyer's request) Discover the Orchard, a single-level gem spanning 1,800 square feet. Whether you’re a family seeking room to grow, a couple looking for easy living, or an entertainer at heart, this home has something for everyone: The efficient design balances roominess with convenience. The chef’s dream kitchen offers abundant counter space and storage. The expansive living area is perfect for relaxation and entertaining. Meanwhile, the private main suite boasts a dual vanity bathroom, separate shower, and an enormous closet. Plus, forget about the hard work of installing landscaping —this Orchard comes with full front and backyard landscaping included! Make The Orchard your next home—a place where comfort and practicality harmonize.
Location
State ID
County Twin Falls
Area Kimberly-Hansen-Murtaugh - 2025
Direction From East Bound Kimberly Road - S on Main St, S at fork onto Main St, Continue straight onto Spring Rd, West onto Centennial Dr. into community.
Rooms
Primary Bedroom Level Main
Master Bedroom Main
Main Level Bedrooms 3
Bedroom 2 Main
Bedroom 3 Main
Interior
Interior Features Bath-Master, Bed-Master Main Level, Great Room, Dual Vanities, Walk-In Closet(s), Pantry, Kitchen Island, Granite Counters
Heating Ceiling, Forced Air, Natural Gas
Cooling Central Air
Flooring Carpet, Vinyl Sheet
Fireplaces Number 1
Fireplaces Type One, Gas
Fireplace Yes
Appliance Gas Water Heater, Tank Water Heater, Dishwasher, Disposal, Microwave, Oven/Range Freestanding
Exterior
Garage Spaces 2.0
Fence Partial, Vinyl
Community Features Single Family
Utilities Available Sewer Connected, Cable Connected, Broadband Internet
Roof Type Composition,Architectural Style
Porch Covered Patio/Deck
Attached Garage true
Total Parking Spaces 2
Building
Lot Description Standard Lot 6000-9999 SF, Sidewalks, Cul-De-Sac, Auto Sprinkler System, Full Sprinkler System, Pressurized Irrigation Sprinkler System
Faces From East Bound Kimberly Road - S on Main St, S at fork onto Main St, Continue straight onto Spring Rd, West onto Centennial Dr. into community.
Foundation Crawl Space
Builder Name Hayden Homes
Water City Service
Level or Stories One
Structure Type Concrete,Frame,Masonry,HardiPlank Type
New Construction Yes
Schools
Elementary Schools Kimberly
High Schools Kimberly
School District Kimberly School District #414
Others
Tax ID RPK88400010120
Ownership Fee Simple
Acceptable Financing Cash, Conventional, FHA, VA Loan
Listing Terms Cash, Conventional, FHA, VA Loan
Read Less Info
Want to know what your home might be worth? Contact us for a FREE valuation!

Our team is ready to help you sell your home for the highest possible price ASAP

© 2024 Intermountain Multiple Listing Service, Inc. All rights reserved.
GET MORE INFORMATION

Broker Associate | License ID: AB44805
1101 W River St, Ste 340, Boise, ID, 83702, United States






