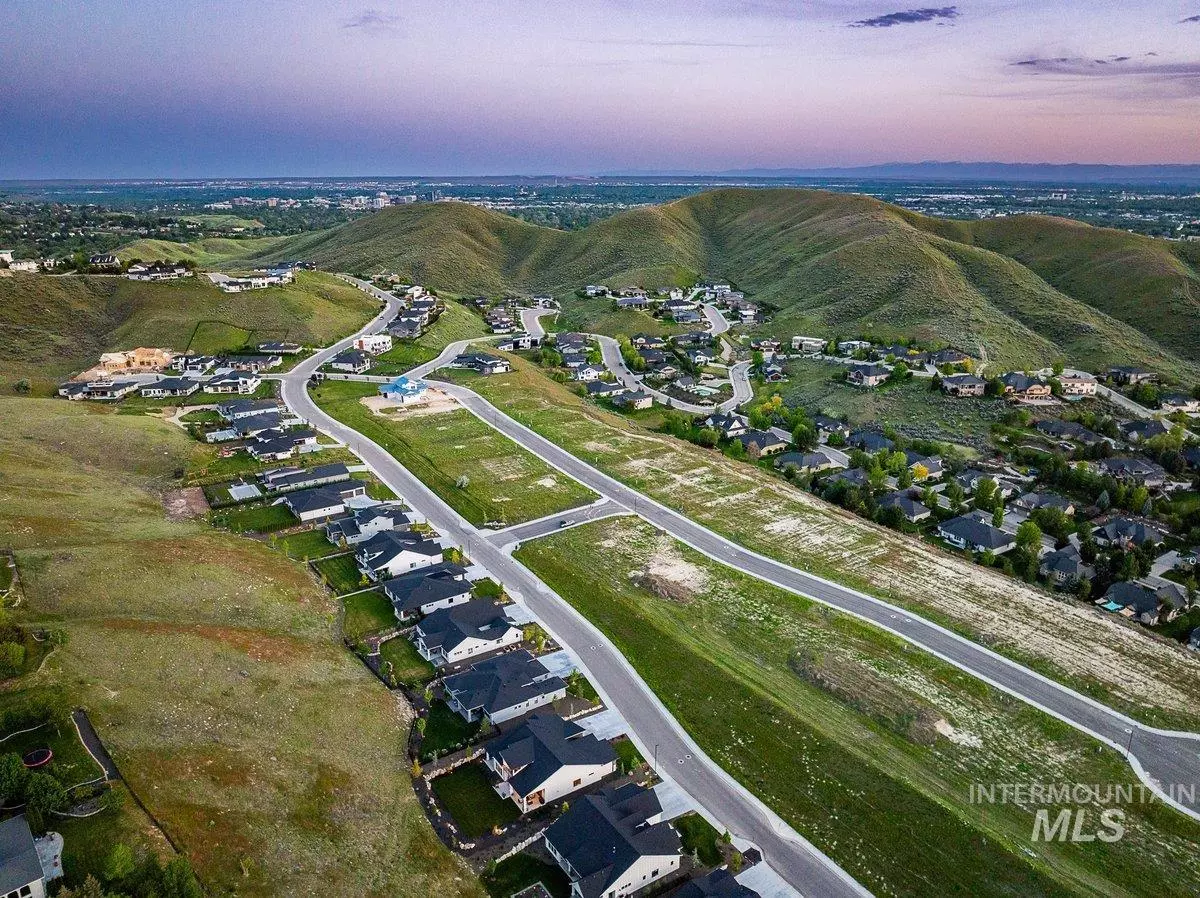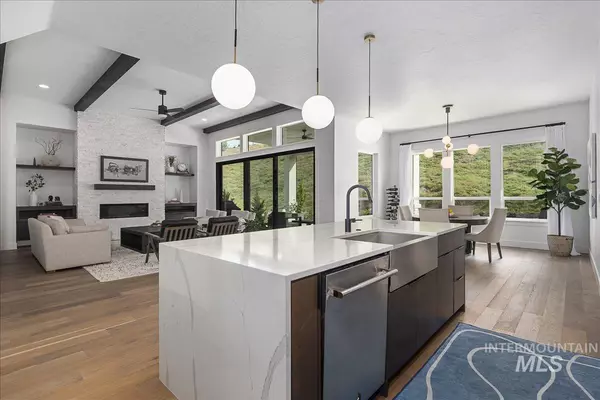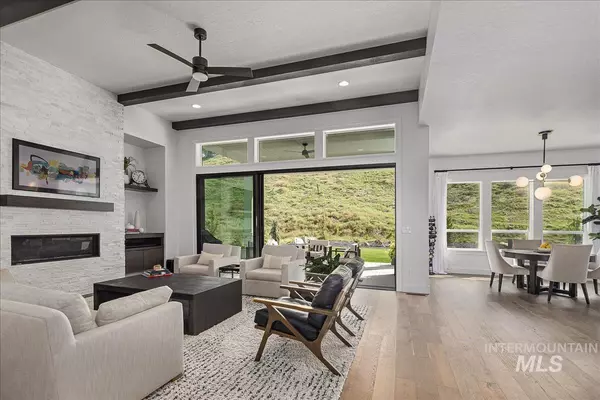$1,499,900
For more information regarding the value of a property, please contact us for a free consultation.
4 Beds
4 Baths
3,281 SqFt
SOLD DATE : 07/22/2024
Key Details
Property Type Single Family Home
Sub Type Single Family Residence
Listing Status Sold
Purchase Type For Sale
Square Footage 3,281 sqft
Price per Sqft $457
Subdivision Eyrie Canyon
MLS Listing ID 98911404
Sold Date 07/22/24
Bedrooms 4
HOA Fees $54/ann
HOA Y/N Yes
Abv Grd Liv Area 3,281
Originating Board IMLS 2
Year Built 2021
Annual Tax Amount $9,898
Tax Year 2023
Lot Size 0.450 Acres
Acres 0.45
Property Description
Nestled on a quiet street in the foothills,this impeccable home sits on a private, spacious lot ideally located between Boise & Eagle. High-end finishes & clean lines are perfectly paired w/warm wood & stone accents giving off a comfortable, contemporary vibe. The exceptional layout allows for 3 separate suites, all situated in different corners of the home. Create the ultimate indoor/outdoor space in the great room by opening the glass sliders which practically disappear to show off the lush backyard. High-end, SS built in appliances, including built-in refrigerator, gas range top & double ovens w/ walk-in butler's pantry provide form and function. With only a 4th bed/bonus w/a full bathroom & porch upstairs, the home operates entirely on one level. Take in backyard foothill views from the primary's private outdoor sitting area, perfect for a spa & direct access to the laundry room. Recreational enthusiasts will love direct access to the Ridge to Rivers trails & nearby Quail Hollow Golf Course!
Location
State ID
County Ada
Area Boise North - 0100
Zoning R-1A
Direction From Hill Rd & 36th St roundabout: N on 36th, E on Eyrie Way to address
Rooms
Primary Bedroom Level Main
Master Bedroom Main
Main Level Bedrooms 3
Bedroom 2 Main
Bedroom 3 Main
Bedroom 4 Upper
Interior
Interior Features Bath-Master, Bed-Master Main Level, Guest Room, Split Bedroom, Den/Office, Great Room, Rec/Bonus, Dual Vanities, Central Vacuum Plumbed, Walk-In Closet(s), Breakfast Bar, Pantry, Kitchen Island, Quartz Counters
Heating Forced Air, Natural Gas
Cooling Central Air
Fireplaces Number 1
Fireplaces Type One, Gas
Fireplace Yes
Appliance Tankless Water Heater, Dishwasher, Disposal, Double Oven, Microwave, Oven/Range Built-In, Refrigerator, Gas Range
Exterior
Garage Spaces 4.0
Pool Community, In Ground, Pool
Community Features Single Family
Utilities Available Sewer Connected
Roof Type Architectural Style
Street Surface Paved
Porch Covered Patio/Deck
Attached Garage true
Total Parking Spaces 4
Private Pool false
Building
Lot Description 10000 SF - .49 AC, Sidewalks, Views, Auto Sprinkler System, Drip Sprinkler System, Full Sprinkler System
Faces From Hill Rd & 36th St roundabout: N on 36th, E on Eyrie Way to address
Foundation Crawl Space
Builder Name Core Building Co
Water City Service
Level or Stories Single w/ Upstairs Bonus Room
Structure Type Frame,Stone,Stucco
New Construction No
Schools
Elementary Schools Collister
High Schools Boise
School District Boise School District #1
Others
Tax ID R2690410460
Ownership Fee Simple
Acceptable Financing Cash, Conventional, FHA, VA Loan
Listing Terms Cash, Conventional, FHA, VA Loan
Read Less Info
Want to know what your home might be worth? Contact us for a FREE valuation!

Our team is ready to help you sell your home for the highest possible price ASAP

© 2024 Intermountain Multiple Listing Service, Inc. All rights reserved.
GET MORE INFORMATION

Broker Associate | License ID: AB44805
1101 W River St, Ste 340, Boise, ID, 83702, United States






