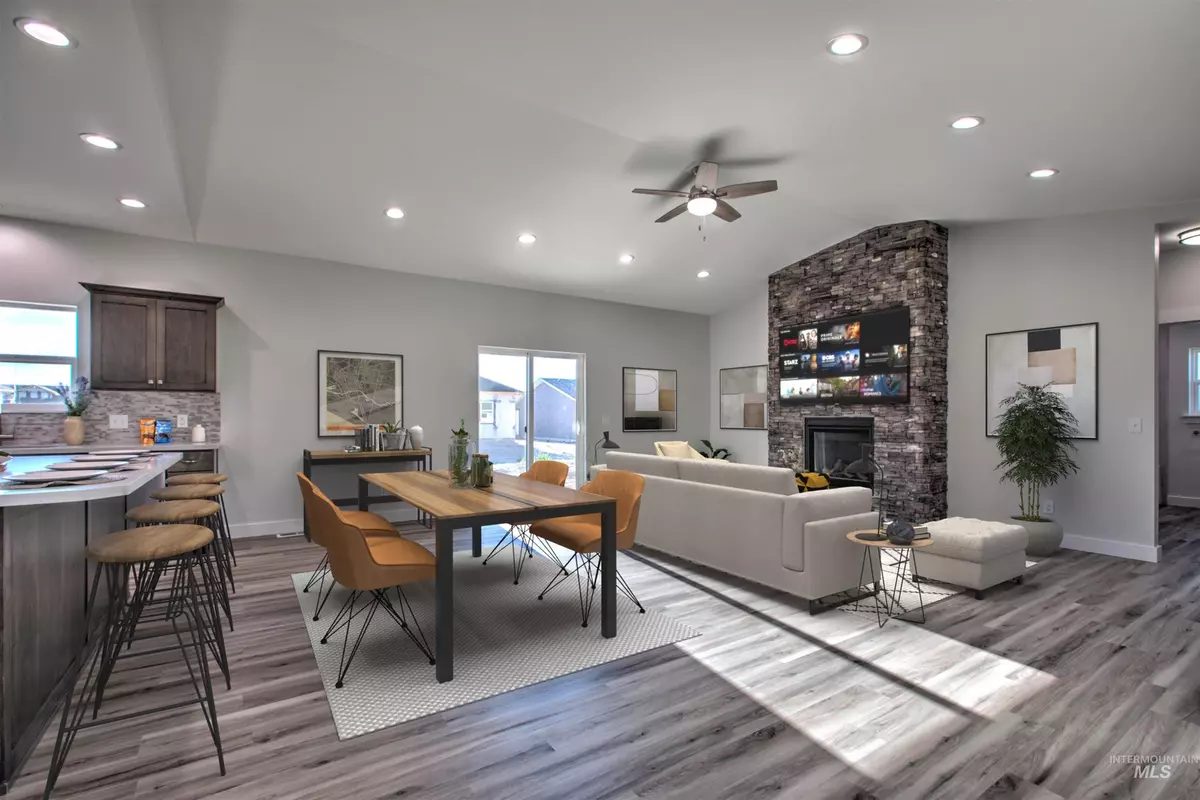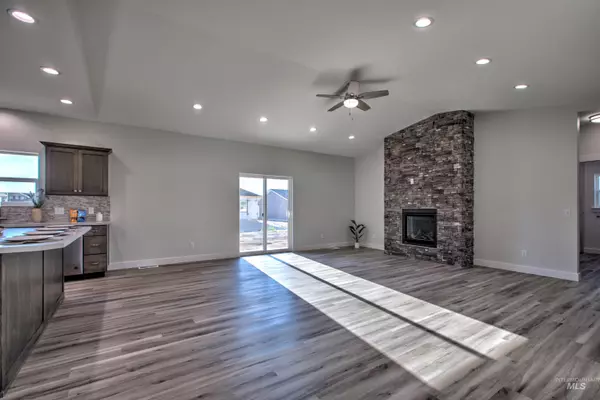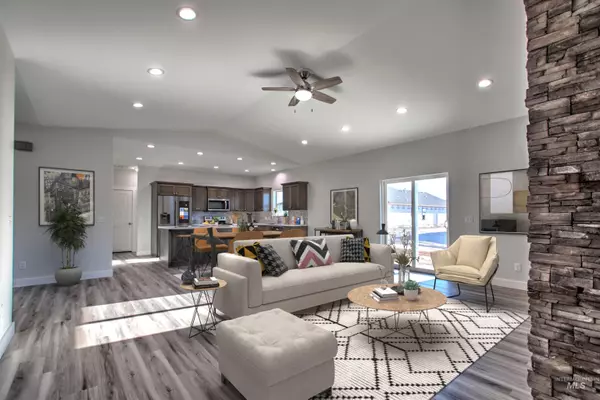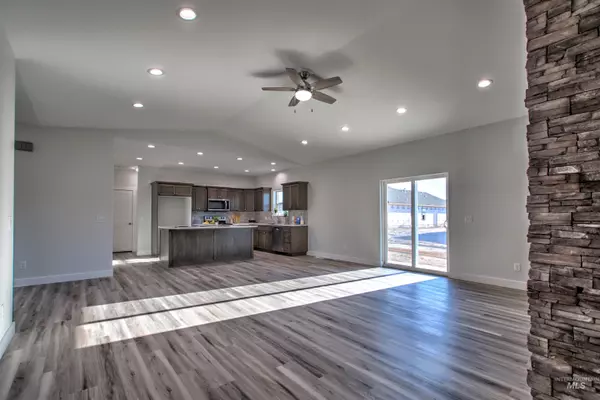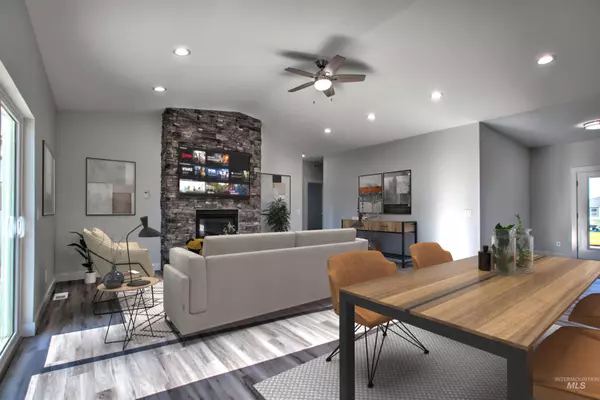$424,900
For more information regarding the value of a property, please contact us for a free consultation.
4 Beds
3 Baths
1,928 SqFt
SOLD DATE : 07/26/2024
Key Details
Property Type Single Family Home
Sub Type Single Family Residence
Listing Status Sold
Purchase Type For Sale
Square Footage 1,928 sqft
Price per Sqft $220
Subdivision Parkvista Estates
MLS Listing ID 98911495
Sold Date 07/26/24
Bedrooms 4
HOA Fees $16/ann
HOA Y/N Yes
Abv Grd Liv Area 1,928
Originating Board IMLS 2
Year Built 2022
Annual Tax Amount $5,272
Tax Year 2023
Lot Size 9,104 Sqft
Acres 0.209
Property Description
This almost-new home boasts an exterior with taupe stucco and accents of white rock. Step inside to an open foyer and an inviting open layout featuring waterproof LVP flooring throughout the main areas and cozy carpet in the bedrooms. The spacious kitchen offers a large island, custom locally-made cabinets, stainless steel appliances, soft-close cabinets and drawers, pull-out cabinet shelves, and hidden waste bin. The living room is a perfect gathering spot with a striking floor-to-ceiling rock surround fireplace. The primary suite offers low maintenance Tyvarian shower surround, a separate soaker tub, and dual vanities. The large guest bath also includes dual vanities, a Tyvarian tub surround to the ceiling, and built-in shelving for extra storage. The exterior is conveniently landscaped to include a full sprinkler system and sod, ready for you to enjoy during these warmer days. Come see your new home! Virtual staging is provided in some photo's to illustrate the potential.
Location
State ID
County Twin Falls
Area Kimberly-Hansen-Murtaugh - 2025
Direction Heading S on Main, E on Maxine Lane, S on Satia Lane, home is on the W side.
Rooms
Primary Bedroom Level Main
Master Bedroom Main
Main Level Bedrooms 4
Bedroom 2 Main
Bedroom 3 Main
Bedroom 4 Main
Living Room Main
Dining Room Main Main
Kitchen Main Main
Interior
Interior Features Bath-Master, Bed-Master Main Level, Split Bedroom, Dual Vanities, Walk-In Closet(s), Pantry, Kitchen Island, Solid Surface Counters
Heating Forced Air, Natural Gas
Cooling Central Air
Fireplaces Type Gas
Fireplace Yes
Appliance Gas Water Heater, Dishwasher, Disposal, Microwave, Oven/Range Freestanding
Exterior
Garage Spaces 3.0
Community Features Single Family
Utilities Available Sewer Connected
Roof Type Architectural Style
Attached Garage true
Total Parking Spaces 3
Building
Lot Description Standard Lot 6000-9999 SF, Auto Sprinkler System, Full Sprinkler System, Pressurized Irrigation Sprinkler System
Faces Heading S on Main, E on Maxine Lane, S on Satia Lane, home is on the W side.
Foundation Crawl Space
Builder Name Ensign Construction
Water City Service
Level or Stories One
Structure Type Stone,Stucco
New Construction No
Schools
Elementary Schools Kimberly
High Schools Kimberly
School District Kimberly School District #414
Others
Tax ID RPK91080030090
Ownership Fee Simple
Acceptable Financing Cash, Conventional, FHA, USDA Loan, VA Loan, HomePath
Listing Terms Cash, Conventional, FHA, USDA Loan, VA Loan, HomePath
Read Less Info
Want to know what your home might be worth? Contact us for a FREE valuation!

Our team is ready to help you sell your home for the highest possible price ASAP

© 2024 Intermountain Multiple Listing Service, Inc. All rights reserved.
GET MORE INFORMATION

Broker Associate | License ID: AB44805
1101 W River St, Ste 340, Boise, ID, 83702, United States

