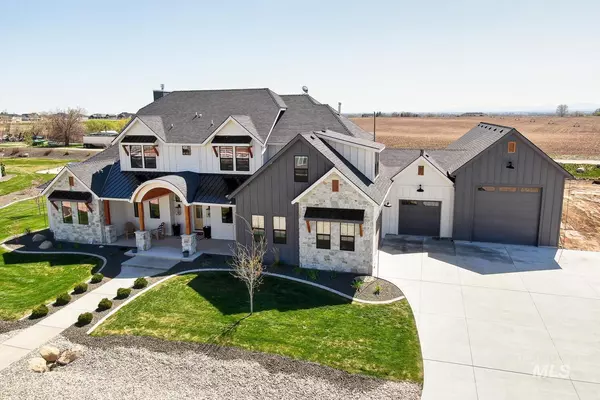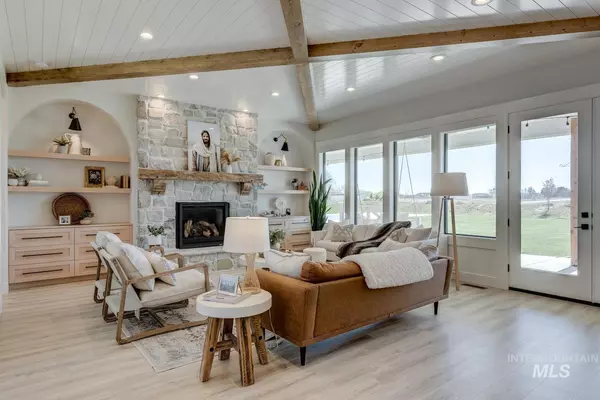$1,550,000
For more information regarding the value of a property, please contact us for a free consultation.
5 Beds
4 Baths
4,259 SqFt
SOLD DATE : 08/08/2024
Key Details
Property Type Single Family Home
Sub Type Single Family Residence
Listing Status Sold
Purchase Type For Sale
Square Footage 4,259 sqft
Price per Sqft $363
Subdivision Cascade Hills
MLS Listing ID 98906676
Sold Date 08/08/24
Bedrooms 5
HOA Fees $20/ann
HOA Y/N Yes
Abv Grd Liv Area 4,259
Originating Board IMLS 2
Year Built 2022
Annual Tax Amount $4,390
Tax Year 2023
Lot Size 0.980 Acres
Acres 0.98
Property Description
Experience luxurious country living on one acre of land that includes unobstructed views with backyard privacy for relaxation and tranquility. This 4,259 sf home has modern elegance, custom-built with high caliber craftsmanship. Upgraded and custom features include extra large master suite with vaulted ceiling and wood beams, spacious master bathroom with heated tile flooring, walk-in shower, and soaking tub. The open kitchen and living room are flooded with natural light and perfectly accented with shiplap and intricate ceiling beam work. The chef-inspired gourmet kitchen is a culinary haven, beautiful waterfall edge quartz countertops and a spacious butlers pantry that closes behind a hidden door. Retreat to the upstairs where a separate great room and recreation room invites you to relax and have fun. Outside enjoy a shaded patio, 30X60 basketball/pickleball court, firepit area, auto irrigated garden. And enjoy an extra long RV bay for all the toys. All this welcomes you to Idaho living at its best!
Location
State ID
County Canyon
Area Middleton - 1285
Zoning RR
Direction Highway 44 go North on Lansing Lane, West on Bliss Way into Cascade Hills Development, South on Regal Drive to curve then west on Pursuit Drive.
Rooms
Family Room Main
Primary Bedroom Level Main
Master Bedroom Main
Main Level Bedrooms 2
Bedroom 2 Main
Bedroom 3 Upper
Bedroom 4 Upper
Kitchen Main Main
Family Room Main
Interior
Interior Features Bed-Master Main Level, Family Room, Walk-In Closet(s), Pantry, Kitchen Island, Quartz Counters
Heating Natural Gas
Cooling Central Air
Flooring Tile, Carpet
Fireplaces Type Gas
Fireplace Yes
Appliance Gas Water Heater, Recirculating Pump Water Heater, Dishwasher, Disposal, Double Oven, Microwave, Oven/Range Built-In, Water Softener Owned, Gas Oven, Gas Range
Exterior
Garage Spaces 5.0
Roof Type Composition,Architectural Style
Porch Covered Patio/Deck
Attached Garage true
Total Parking Spaces 5
Building
Lot Description 1/2 - .99 AC, Views, Auto Sprinkler System, Drip Sprinkler System
Faces Highway 44 go North on Lansing Lane, West on Bliss Way into Cascade Hills Development, South on Regal Drive to curve then west on Pursuit Drive.
Sewer Septic Tank
Water Well
Level or Stories Two
Structure Type Frame
New Construction No
Schools
Elementary Schools Mill Creek
High Schools Middleton
School District Middleton School District #134
Others
Tax ID R3759541000
Ownership Fee Simple
Acceptable Financing Cash, Consider All, Conventional
Listing Terms Cash, Consider All, Conventional
Read Less Info
Want to know what your home might be worth? Contact us for a FREE valuation!

Our team is ready to help you sell your home for the highest possible price ASAP

© 2024 Intermountain Multiple Listing Service, Inc. All rights reserved.
GET MORE INFORMATION

Broker Associate | License ID: AB44805
1101 W River St, Ste 340, Boise, ID, 83702, United States






