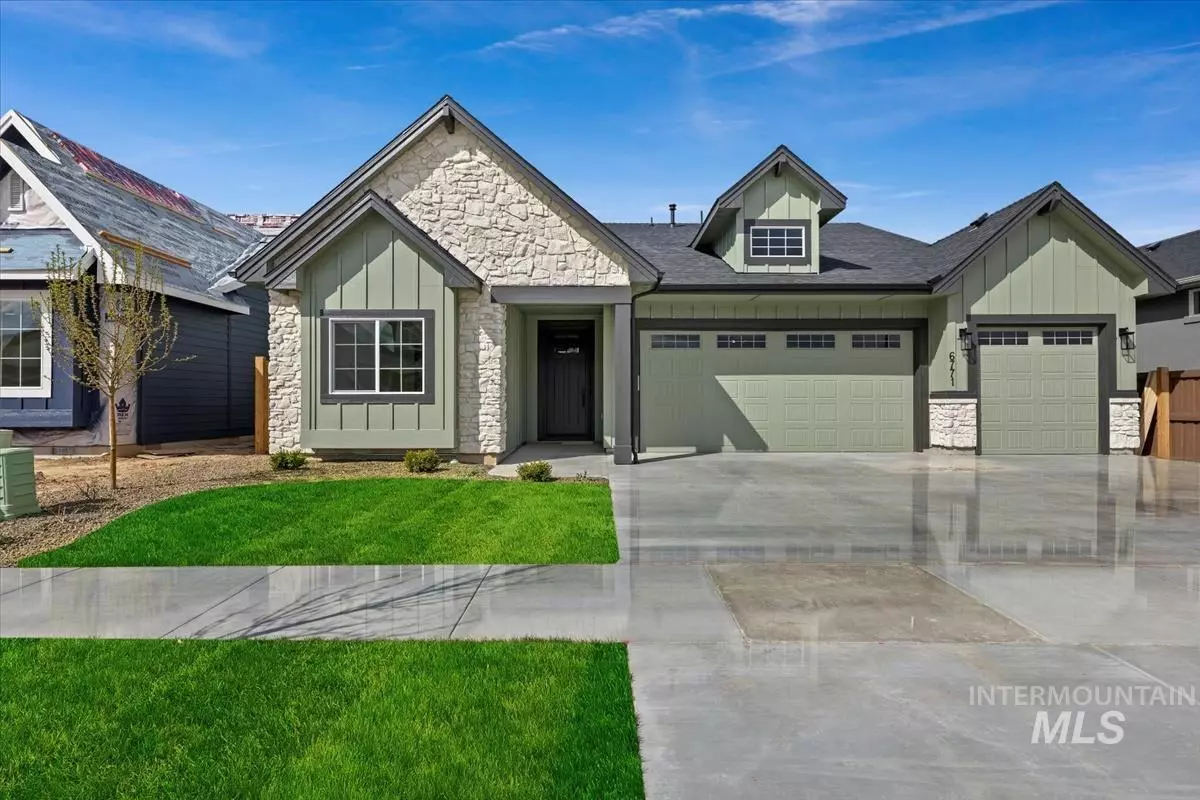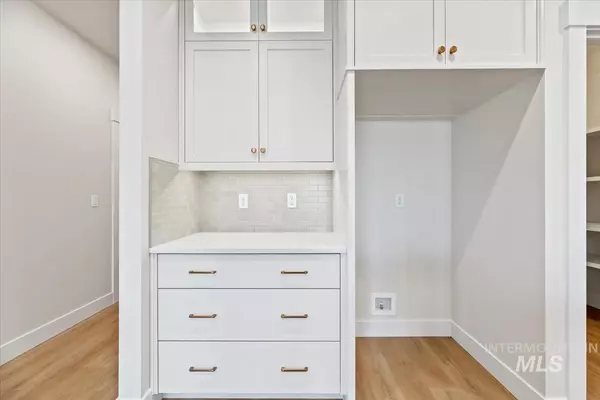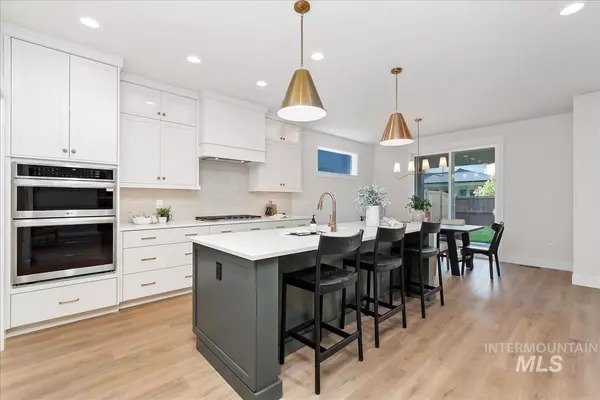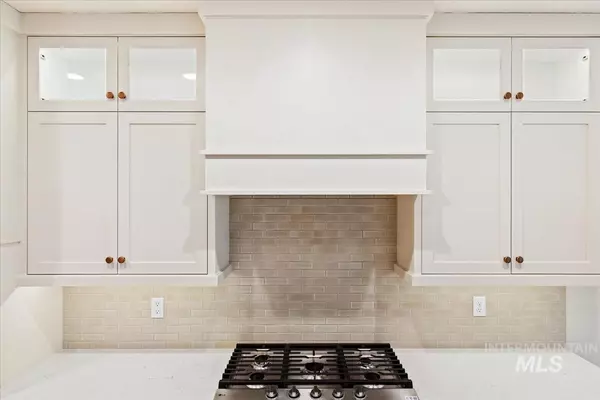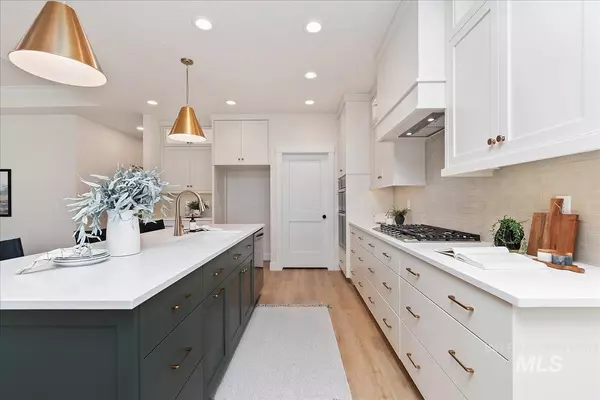$649,900
For more information regarding the value of a property, please contact us for a free consultation.
3 Beds
2 Baths
1,868 SqFt
SOLD DATE : 08/09/2024
Key Details
Property Type Single Family Home
Sub Type Single Family Residence
Listing Status Sold
Purchase Type For Sale
Square Footage 1,868 sqft
Price per Sqft $347
Subdivision Fairbourne
MLS Listing ID 98906143
Sold Date 08/09/24
Bedrooms 3
HOA Fees $43
HOA Y/N Yes
Abv Grd Liv Area 1,868
Originating Board IMLS 2
Year Built 2023
Tax Year 2022
Lot Size 6,969 Sqft
Acres 0.16
Property Description
Open House Sat/Sun 12-4! Introducing The Imogene 3 Car by Asbury Homes, LLC., where functionality meets affordability.... in the highly desired Fairbourne Community! "MOVE IN READY" and FULLY STAGED.....this very popular single level, split bedroom floorplan features large spaces with great flow that enhance & amplify any lifestyle. Discerning buyers will appreciate a warm and rich design tapestry achieved through the curated application of QUALITY materials throughout. Come see why Asbury Homes continues to set themselves apart in value, design and experience. Fairbourne is a upscale "highly amenitized" boutique community, featuring diverse streetscapes with obvious architectural appeal! Located at the NW corner of Chinden Blvd and & Black Cat, just one mile west of the Meridian Costco, Spurwing Country Club and a plethora of new shopping, dining & entertainment opportunities. Convenient access to I-84 via Ten Mile & Hwy 16 "in the near future".............welcome to the center of the Treasure Valley!
Location
State ID
County Ada
Area Meridian Nw - 1030
Direction Chinden to N Black Cat, W on Waverton, N on Oakstone, W on Greenspyre, S on Adale.
Rooms
Primary Bedroom Level Main
Master Bedroom Main
Main Level Bedrooms 3
Bedroom 2 Main
Bedroom 3 Main
Kitchen Main Main
Interior
Interior Features Bath-Master, Bed-Master Main Level, Split Bedroom, Great Room, Dual Vanities, Central Vacuum Plumbed, Walk-In Closet(s), Pantry, Kitchen Island
Heating Forced Air, Natural Gas
Cooling Central Air
Fireplaces Number 1
Fireplaces Type One, Gas, Insert
Fireplace Yes
Appliance Gas Water Heater, ENERGY STAR Qualified Water Heater, Tank Water Heater, Dishwasher, Disposal, Microwave, Oven/Range Built-In
Exterior
Garage Spaces 3.0
Pool Community, In Ground, Pool
Community Features Single Family
Utilities Available Sewer Connected
Roof Type Composition,Architectural Style
Street Surface Paved
Porch Covered Patio/Deck
Attached Garage true
Total Parking Spaces 3
Private Pool false
Building
Lot Description Standard Lot 6000-9999 SF, Irrigation Available, Sidewalks, Auto Sprinkler System, Drip Sprinkler System, Full Sprinkler System, Pressurized Irrigation Sprinkler System
Faces Chinden to N Black Cat, W on Waverton, N on Oakstone, W on Greenspyre, S on Adale.
Foundation Crawl Space
Builder Name Asbury Homes, LLC
Water City Service
Level or Stories One
Structure Type Concrete,Frame,HardiPlank Type
New Construction Yes
Schools
Elementary Schools Pleasant View
High Schools Owyhee
School District West Ada School District
Others
Tax ID R2734181240
Ownership Fee Simple,Fractional Ownership: No
Acceptable Financing Cash, Conventional, VA Loan
Green/Energy Cert HERS Index Score
Listing Terms Cash, Conventional, VA Loan
Read Less Info
Want to know what your home might be worth? Contact us for a FREE valuation!

Our team is ready to help you sell your home for the highest possible price ASAP

© 2024 Intermountain Multiple Listing Service, Inc. All rights reserved.
GET MORE INFORMATION

Broker Associate | License ID: AB44805
1101 W River St, Ste 340, Boise, ID, 83702, United States

