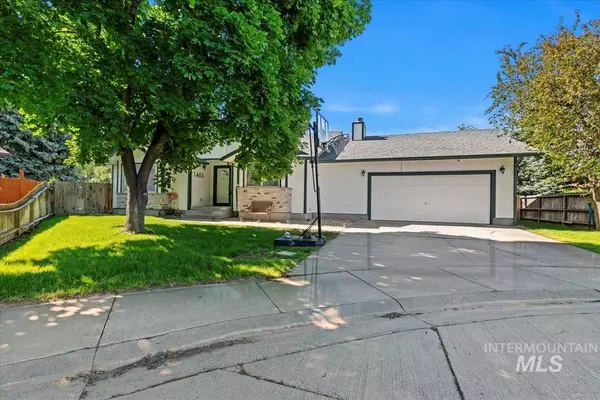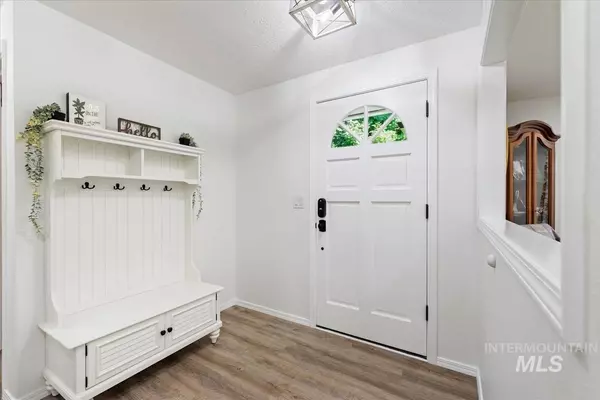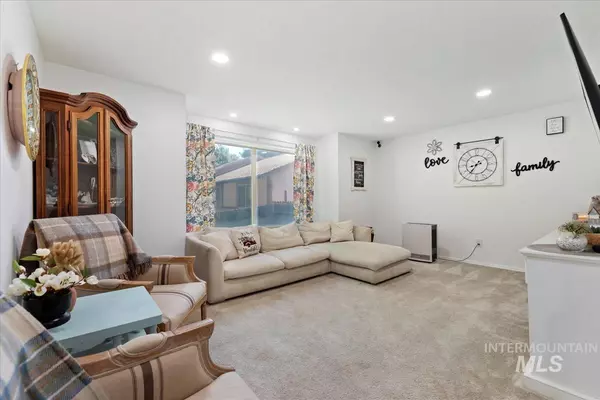$438,000
For more information regarding the value of a property, please contact us for a free consultation.
6 Beds
3 Baths
2,794 SqFt
SOLD DATE : 08/20/2024
Key Details
Property Type Single Family Home
Sub Type Single Family Residence
Listing Status Sold
Purchase Type For Sale
Square Footage 2,794 sqft
Price per Sqft $156
Subdivision Holiday Sub 6
MLS Listing ID 98914335
Sold Date 08/20/24
Bedrooms 6
HOA Y/N No
Abv Grd Liv Area 1,397
Originating Board IMLS 2
Year Built 1990
Annual Tax Amount $4,646
Tax Year 2023
Lot Size 10,454 Sqft
Acres 0.24
Property Description
SELLER willing to negotiate up to $5000. as a seller concession. This dream home is a stunning six-bedroom, three-bathroom masterpiece spanning 2,794 square feet. The property boasts a large, beautifully landscaped backyard with a privacy deck, covered patio, and a charming firepit area, perfect for outdoor entertaining and relaxation. Inside, the home is equally impressive with beautiful flooring throughout, a cozy wood-burning fireplace, and a kitchen equipped with top-of-the-line stainless steel appliances. The remodeled bathrooms offer modern fixtures, while the full basement provides additional versatile space. This home’s tasteful décor and meticulous updates create a warm and inviting atmosphere, ideal for family living. Located in a peaceful cul-de-sac on the Northside of town and near the golf course, it offers both community spirit and privacy, with convenient access to schools, parks, shopping, and major highways. Whether you’re hosting gatherings or enjoying quiet moments with your loved ones.
Location
State ID
County Elmore
Area Mtn Home-Elmore - 1500
Direction From American Legion Blvd, Turn Left onto N. 14th E. , Turn Right onto Christy Ct.
Rooms
Family Room Lower
Primary Bedroom Level Main
Master Bedroom Main
Main Level Bedrooms 3
Bedroom 2 Main
Bedroom 3 Main
Bedroom 4 Lower
Living Room Main
Dining Room Main Main
Kitchen Main Main
Family Room Lower
Interior
Interior Features Bath-Master, Bed-Master Main Level, Den/Office, Walk-In Closet(s), Breakfast Bar, Pantry
Heating Forced Air, Natural Gas
Cooling Central Air
Flooring Carpet, Engineered Vinyl Plank
Fireplaces Type Wood Burning Stove
Fireplace Yes
Appliance Electric Water Heater, Dishwasher, Disposal, Microwave, Oven/Range Freestanding, Refrigerator, Dryer
Exterior
Garage Spaces 2.0
Fence Full, Wood
Community Features Single Family
Utilities Available Sewer Connected, Cable Connected
Roof Type Composition
Street Surface Paved
Porch Covered Patio/Deck
Attached Garage true
Total Parking Spaces 2
Building
Lot Description 10000 SF - .49 AC, Garden, Sidewalks, Cul-De-Sac, Auto Sprinkler System
Faces From American Legion Blvd, Turn Left onto N. 14th E. , Turn Right onto Christy Ct.
Foundation Crawl Space
Water City Service
Level or Stories Single with Below Grade
Structure Type Concrete,HardiPlank Type
New Construction No
Schools
Elementary Schools East - Mtn Home
High Schools Mountain Home
School District Mountain Home School District #193
Others
Tax ID RPA0189001007AA
Ownership Fee Simple
Acceptable Financing Cash, Conventional, FHA, USDA Loan, VA Loan
Listing Terms Cash, Conventional, FHA, USDA Loan, VA Loan
Read Less Info
Want to know what your home might be worth? Contact us for a FREE valuation!

Our team is ready to help you sell your home for the highest possible price ASAP

© 2024 Intermountain Multiple Listing Service, Inc. All rights reserved.
GET MORE INFORMATION

Broker Associate | License ID: AB44805
1101 W River St, Ste 340, Boise, ID, 83702, United States






