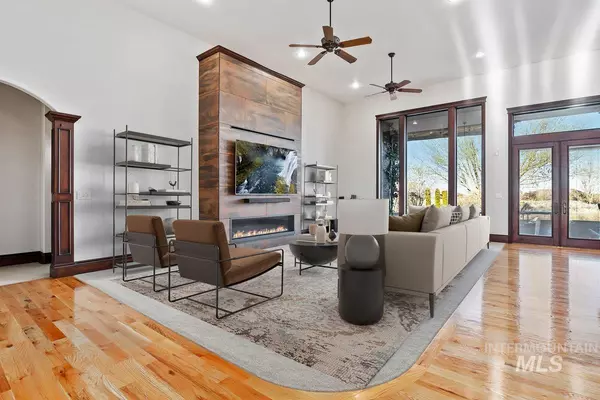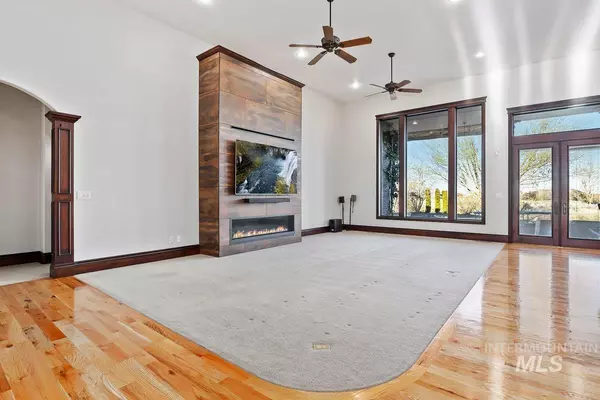$1,600,000
For more information regarding the value of a property, please contact us for a free consultation.
6 Beds
5 Baths
6,845 SqFt
SOLD DATE : 08/20/2024
Key Details
Property Type Single Family Home
Sub Type Single Family w/ Acreage
Listing Status Sold
Purchase Type For Sale
Square Footage 6,845 sqft
Price per Sqft $233
Subdivision Hidden Lake
MLS Listing ID 98865253
Sold Date 08/20/24
Bedrooms 6
HOA Fees $125/ann
HOA Y/N Yes
Abv Grd Liv Area 6,845
Originating Board IMLS 2
Year Built 2007
Annual Tax Amount $8,407
Tax Year 2022
Lot Size 1.350 Acres
Acres 1.35
Property Description
Perfectly situated on an acre+ of beautifully landscaped grounds and behind the private gates of one of the most desirable communities in the Magic Valley, you will find an estate fit for royalty. With over 6,800 square feet of living space, an abundance of luxury, custom finishes and priceless views from every room, this property will wow you from the moment you arrive. On the main level you are greeted with a bright, open living area, grand staircase and spacious kitchen, well suited for entertaining guests & hosting large family gatherings. The main floor master suite boasts high ceilings, direct pool/spa access, a fireplace and a large ensuite bathroom. A second guest suite is also located on the main floor with the remaining 4 bedrooms, game room and bonus space upstairs. In addition to multiple indoor/outdoor living spaces, you will enjoy a fenced pool & spa area, huge 9-car garage with drive-through boat/RV doors, and a 21.6kW battery-ready solar system to keep your utility costs low.
Location
State ID
County Twin Falls
Community Gated
Area Twin Falls - 2015
Zoning RR
Direction From Falls or Addison Avenues continue E from Twin Falls, turn North onto 3400 E. Turn Right into Hidden Lakes Subd then right onto Sage Springs. Home will be on left.
Rooms
Family Room Upper
Primary Bedroom Level Main
Master Bedroom Main
Main Level Bedrooms 2
Bedroom 2 Main
Bedroom 3 Upper
Bedroom 4 Upper
Dining Room Main Main
Kitchen Main Main
Family Room Upper
Interior
Interior Features Bath-Master, Bed-Master Main Level, Guest Room, Den/Office, Formal Dining, Family Room, Great Room, Rec/Bonus, Dual Vanities, Walk-In Closet(s), Loft, Breakfast Bar, Pantry, Kitchen Island, Granit/Tile/Quartz Count
Heating Forced Air, Heat Pump, Propane
Cooling Central Air
Flooring Hardwood, Tile, Carpet
Fireplaces Number 2
Fireplaces Type Two, Propane
Fireplace Yes
Appliance Gas Water Heater, ENERGY STAR Qualified Water Heater, Tankless Water Heater, Dishwasher, Disposal, Double Oven, Microwave, Refrigerator, Other, Water Softener Owned
Exterior
Garage Spaces 9.0
Fence Partial, Block/Brick/Stone, Metal
Pool In Ground, Pool, Private
Community Features Single Family
Roof Type Architectural Style
Street Surface Paved
Porch Covered Patio/Deck
Attached Garage true
Total Parking Spaces 9
Private Pool true
Building
Lot Description 1 - 4.99 AC, R.V. Parking, Views, Corner Lot, Cul-De-Sac, Auto Sprinkler System, Drip Sprinkler System, Full Sprinkler System
Faces From Falls or Addison Avenues continue E from Twin Falls, turn North onto 3400 E. Turn Right into Hidden Lakes Subd then right onto Sage Springs. Home will be on left.
Foundation Crawl Space
Builder Name Powlus Construction
Sewer Septic Tank
Water Well
Level or Stories Tri-Level
Structure Type Brick,Synthetic
New Construction No
Schools
Elementary Schools Stricker
High Schools Kimberly
School District Kimberly School District #414
Others
Tax ID RPOK3510020310
Ownership Fee Simple
Acceptable Financing Cash, Conventional
Listing Terms Cash, Conventional
Read Less Info
Want to know what your home might be worth? Contact us for a FREE valuation!

Our team is ready to help you sell your home for the highest possible price ASAP

© 2024 Intermountain Multiple Listing Service, Inc. All rights reserved.
GET MORE INFORMATION

Broker Associate | License ID: AB44805
1101 W River St, Ste 340, Boise, ID, 83702, United States






