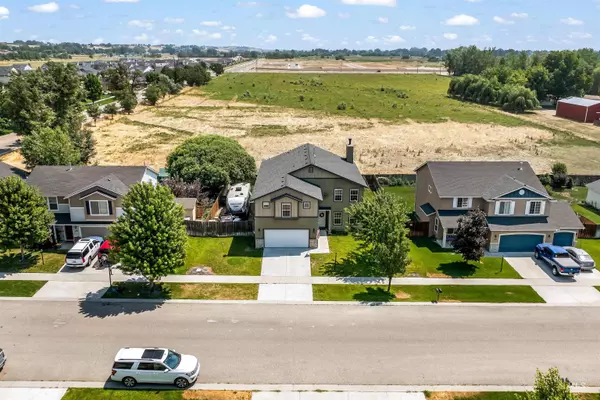$499,900
For more information regarding the value of a property, please contact us for a free consultation.
4 Beds
3 Baths
3,466 SqFt
SOLD DATE : 08/26/2024
Key Details
Property Type Single Family Home
Sub Type Single Family Residence
Listing Status Sold
Purchase Type For Sale
Square Footage 3,466 sqft
Price per Sqft $144
Subdivision Falcon Valley
MLS Listing ID 98918615
Sold Date 08/26/24
Bedrooms 4
HOA Fees $29/ann
HOA Y/N Yes
Abv Grd Liv Area 3,466
Originating Board IMLS 2
Year Built 2015
Annual Tax Amount $2,688
Tax Year 2023
Lot Size 8,712 Sqft
Acres 0.2
Property Description
Charming, spacious retreat in the tranquil heart of Middleton! This updated residence boasts spacious interiors including big bedrooms and a lavish master suite complete with dual vanities, a separate soaking tub, and separate shower. The oversized bonus room/loft with durable LVP flooring offers endless possibilities for entertainment or relaxation. The home is designed for comfort across all seasons with two separate HVAC units, ensuring optimal temperature control. Ample storage is provided by a huge walk-in closet in the master bedroom, large laundry area, and the 3-car tandem garage includes a handy man door, perfect for hobbyists and outdoor enthusiasts alike. Step outside to appreciate the serene setting with no backyard neighbors and an east-facing orientation that captures the morning light. Additional exterior features include RV parking for your adventures and a beautifully maintained landscape, making this home not just a place to live but a retreat to cherish.
Location
State ID
County Canyon
Area Middleton - 1285
Direction From downtown Middleton, travel east on state route 44 to Duff Lane. Turn left on Duff Lane and travel approximately 3/4 of a mile to 9th Street and turn left. 1/2 mile to Condor
Rooms
Family Room Main
Primary Bedroom Level Upper
Master Bedroom Upper
Bedroom 2 Upper
Bedroom 3 Upper
Bedroom 4 Upper
Living Room Main
Kitchen Main Main
Family Room Main
Interior
Interior Features Bath-Master, Formal Dining, Family Room, Great Room, Rec/Bonus, Pantry, Kitchen Island, Laminate Counters
Heating Forced Air, Natural Gas
Cooling Central Air
Flooring Carpet, Laminate, Vinyl Sheet
Fireplaces Number 1
Fireplaces Type One
Fireplace Yes
Appliance Gas Water Heater, Tank Water Heater, Recirculating Pump Water Heater, Dishwasher, Disposal, Microwave, Water Softener Owned, Gas Oven, Gas Range
Exterior
Garage Spaces 3.0
Fence Full, Wood
Community Features Single Family
Utilities Available Sewer Connected, Cable Connected, Broadband Internet
Roof Type Architectural Style
Street Surface Paved
Attached Garage true
Total Parking Spaces 3
Building
Lot Description Standard Lot 6000-9999 SF, R.V. Parking, Views, Auto Sprinkler System, Full Sprinkler System, Irrigation Sprinkler System
Faces From downtown Middleton, travel east on state route 44 to Duff Lane. Turn left on Duff Lane and travel approximately 3/4 of a mile to 9th Street and turn left. 1/2 mile to Condor
Foundation Crawl Space
Water City Service
Level or Stories Two
Structure Type Frame,HardiPlank Type
New Construction No
Schools
Elementary Schools Mill Creek
High Schools Middleton
School District Middleton School District #134
Others
Tax ID R3386820100
Ownership Fee Simple
Acceptable Financing Cash, Conventional, FHA, VA Loan
Listing Terms Cash, Conventional, FHA, VA Loan
Read Less Info
Want to know what your home might be worth? Contact us for a FREE valuation!

Our team is ready to help you sell your home for the highest possible price ASAP

© 2024 Intermountain Multiple Listing Service, Inc. All rights reserved.
GET MORE INFORMATION

Broker Associate | License ID: AB44805
1101 W River St, Ste 340, Boise, ID, 83702, United States






