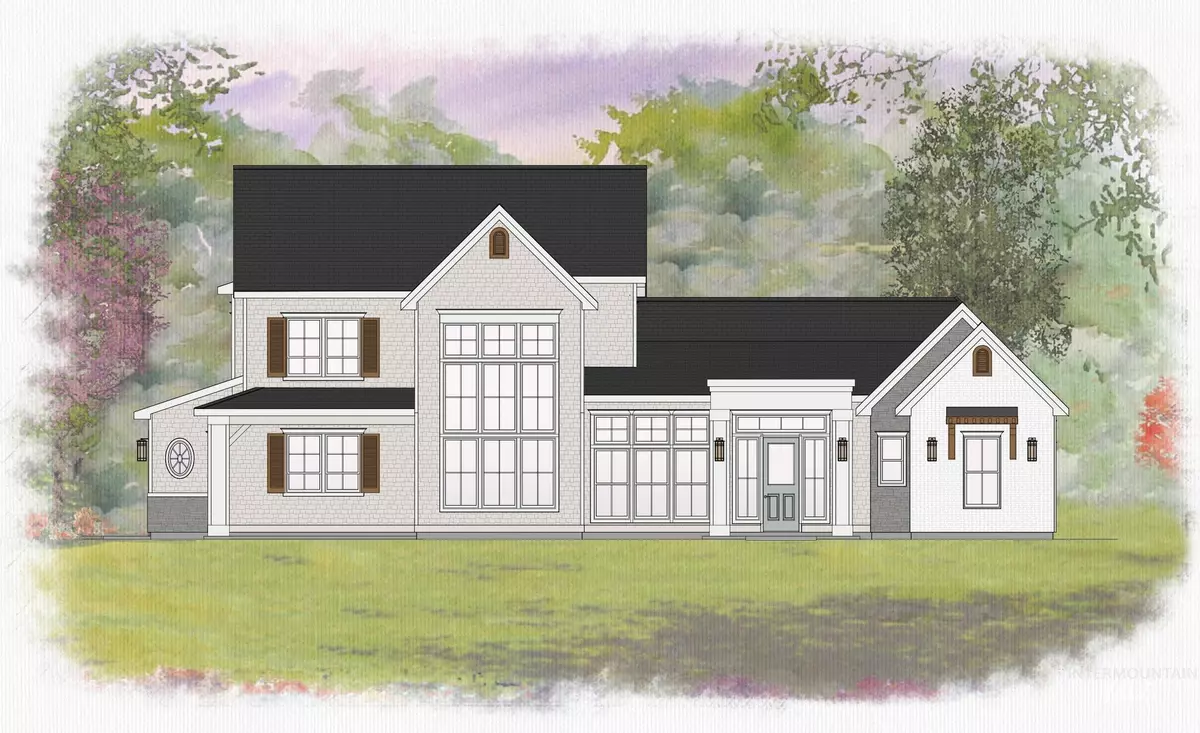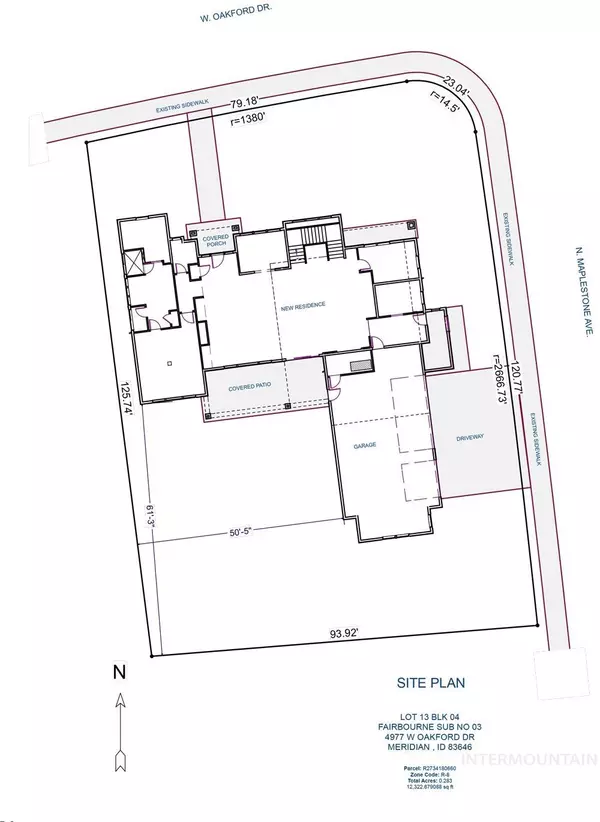$1,499,900
For more information regarding the value of a property, please contact us for a free consultation.
4 Beds
4 Baths
3,548 SqFt
SOLD DATE : 09/06/2024
Key Details
Property Type Single Family Home
Sub Type Single Family Residence
Listing Status Sold
Purchase Type For Sale
Square Footage 3,548 sqft
Price per Sqft $422
Subdivision Fairbourne
MLS Listing ID 98909414
Sold Date 09/06/24
Bedrooms 4
HOA Fees $43
HOA Y/N Yes
Abv Grd Liv Area 3,548
Originating Board IMLS 2
Year Built 2024
Tax Year 2023
Lot Size 0.283 Acres
Acres 0.283
Property Description
With a North Hampton flair, Biltmore Co is proud to release a fresh new plan called the Avalon; a home that will have no rival in it's class. From the first impression exterior with oversized windows, displaying the large freestanding staircase & side load garage to the smallest details that satisfy touch & experience, this impressive house will become a home for some lucky soul. Expect to find a full Wolf Sub Zero suite, proven to be the appliances of choice when the budget allows. Details like champagne bronze fixtures, decadent secondary kitchen, VCC flooring, perfectly planned lighting & ceiling treatments matter, when the home is intended to make a statement like this one. The floor plan of the Avalon asserts creativity & style by offering main level owner living & comfortably sized rooms, baths & storage upstairs. This home will take your breath away, so come prepared. You're absolutely going to love it! Photos are similar and are used to show artistry & workmanship of the builder.
Location
State ID
County Ada
Area Meridian Nw - 1030
Direction Chinden to N Black Cat, W on Highland Fall, N on Maplestone to Oakford.
Rooms
Primary Bedroom Level Main
Master Bedroom Main
Main Level Bedrooms 1
Bedroom 2 Upper
Bedroom 3 Upper
Bedroom 4 Upper
Kitchen Main Main
Interior
Interior Features Bath-Master, Bed-Master Main Level, Split Bedroom, Den/Office, Great Room, Rec/Bonus, Two Master Bedrooms, Dual Vanities, Central Vacuum Plumbed, Walk-In Closet(s), Pantry, Kitchen Island, Quartz Counters
Heating Forced Air, Natural Gas
Cooling Central Air
Flooring Carpet
Fireplaces Number 1
Fireplaces Type One, Gas, Insert
Fireplace Yes
Appliance Gas Water Heater, ENERGY STAR Qualified Water Heater, Tank Water Heater, Dishwasher, Disposal, Double Oven, Microwave, Oven/Range Built-In, Refrigerator, Gas Range
Exterior
Garage Spaces 3.0
Pool Community, In Ground, Pool
Community Features Single Family
Utilities Available Sewer Connected
Roof Type Composition,Metal,Tile,Architectural Style
Street Surface Paved
Porch Covered Patio/Deck
Attached Garage true
Total Parking Spaces 3
Private Pool false
Building
Lot Description 10000 SF - .49 AC, Irrigation Available, Sidewalks, Corner Lot, Auto Sprinkler System, Drip Sprinkler System, Full Sprinkler System, Pressurized Irrigation Sprinkler System
Faces Chinden to N Black Cat, W on Highland Fall, N on Maplestone to Oakford.
Foundation Crawl Space
Builder Name Biltmore Company LLC
Water City Service
Level or Stories Two
Structure Type Brick,Concrete,Frame,Stone,HardiPlank Type
New Construction Yes
Schools
Elementary Schools Pleasant View
High Schools Owyhee
School District West Ada School District
Others
Tax ID R2734180660
Ownership Fee Simple,Fractional Ownership: No
Acceptable Financing Cash, Conventional, VA Loan
Listing Terms Cash, Conventional, VA Loan
Read Less Info
Want to know what your home might be worth? Contact us for a FREE valuation!

Our team is ready to help you sell your home for the highest possible price ASAP

© 2024 Intermountain Multiple Listing Service, Inc. All rights reserved.
GET MORE INFORMATION

Broker Associate | License ID: AB44805
1101 W River St, Ste 340, Boise, ID, 83702, United States






