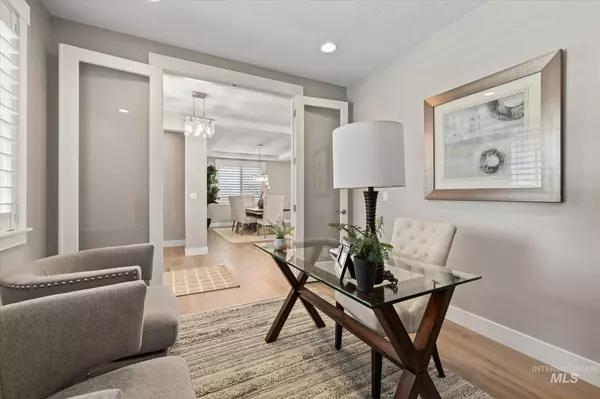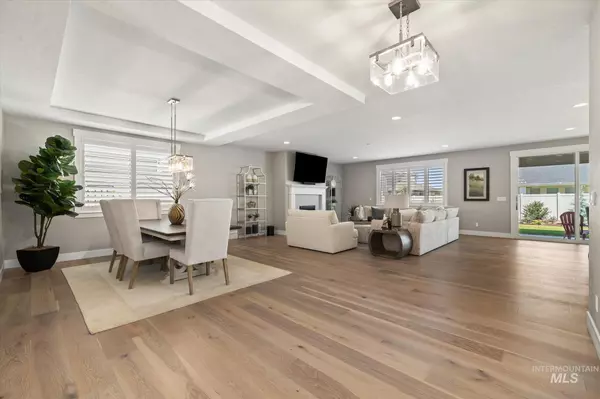$739,900
For more information regarding the value of a property, please contact us for a free consultation.
3 Beds
3 Baths
2,684 SqFt
SOLD DATE : 09/18/2024
Key Details
Property Type Single Family Home
Sub Type Single Family Residence
Listing Status Sold
Purchase Type For Sale
Square Footage 2,684 sqft
Price per Sqft $275
Subdivision The Oaks North
MLS Listing ID 98917183
Sold Date 09/18/24
Bedrooms 3
HOA Fees $54/ann
HOA Y/N Yes
Abv Grd Liv Area 2,684
Originating Board IMLS 2
Year Built 2022
Annual Tax Amount $2,991
Tax Year 2023
Lot Size 9,844 Sqft
Acres 0.226
Property Description
This amazing home has been meticulously cared for & rarely lived in. The Prairie-style front elevation is a show-stopper. When you walk through the front door you will love the light & bright, open living areas. Please note the "Wall of Glass" (huge sliding glass door for indoor/outdoor living). The second & third bedrooms are in the front wing for privacy. Conveniently located office/den is right off the entry. Spacious kitchen with KitchenAid appliances (double ovens, 5 burner gas cooktop & dishwasher, extensive cabinetry with soft close feature, walk-in pantry, expansive island with quartz. Owner's Suite is inviting with natural light, double vanities, separate shower, upgraded lighting & heated floors. Large utility room & mud room areas. The back yard was designed by a sought-after custom landscaper. Upgrades included but not limited to: mounted television, lighting, flooring, laundry sink, sound system, fireplace, water softener, custom shutters. This home is perfect for multi-generational living!
Location
State ID
County Ada
Area Meridian Nw - 1030
Direction from Black Cat, W McMillan, N Rustic Oak, E Milano to address
Rooms
Primary Bedroom Level Main
Master Bedroom Main
Main Level Bedrooms 3
Bedroom 2 Main
Bedroom 3 Main
Dining Room Main Main
Interior
Interior Features Bed-Master Main Level, Split Bedroom, Den/Office, Formal Dining, Great Room, Dual Vanities, Walk-In Closet(s), Breakfast Bar, Pantry, Kitchen Island, Quartz Counters
Heating Forced Air, Natural Gas
Cooling Central Air
Fireplaces Number 1
Fireplaces Type One, Gas
Fireplace Yes
Appliance Tank Water Heater, Dishwasher, Disposal, Double Oven, Microwave, Oven/Range Built-In, Refrigerator, Water Softener Owned
Exterior
Garage Spaces 3.0
Pool Community
Community Features Single Family
Utilities Available Sewer Connected, Cable Connected
Roof Type Composition
Street Surface Paved
Porch Covered Patio/Deck
Attached Garage true
Total Parking Spaces 3
Building
Lot Description Standard Lot 6000-9999 SF, Irrigation Available, Sidewalks, Auto Sprinkler System, Full Sprinkler System, Pressurized Irrigation Sprinkler System
Faces from Black Cat, W McMillan, N Rustic Oak, E Milano to address
Foundation Crawl Space
Builder Name Toll Brothers
Water City Service
Level or Stories One
Structure Type Frame,Stone,Stucco
New Construction No
Schools
Elementary Schools Ponderosa
High Schools Owyhee
School District West Ada School District
Others
Tax ID R6207011040
Ownership Fee Simple,Fractional Ownership: No
Acceptable Financing Cash, Conventional, VA Loan
Listing Terms Cash, Conventional, VA Loan
Read Less Info
Want to know what your home might be worth? Contact us for a FREE valuation!

Our team is ready to help you sell your home for the highest possible price ASAP

© 2024 Intermountain Multiple Listing Service, Inc. All rights reserved.
GET MORE INFORMATION

Broker Associate | License ID: AB44805
1101 W River St, Ste 340, Boise, ID, 83702, United States






