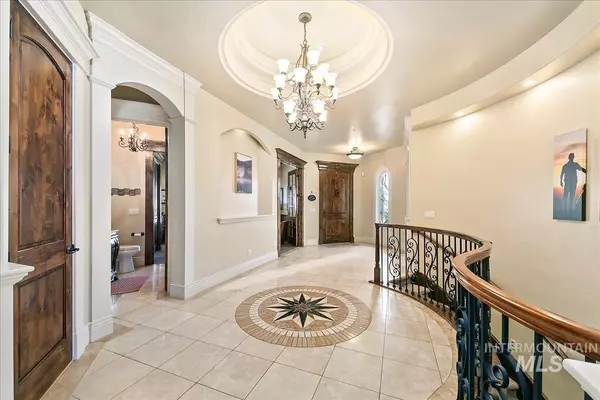$1,400,000
For more information regarding the value of a property, please contact us for a free consultation.
4 Beds
4 Baths
4,269 SqFt
SOLD DATE : 09/18/2024
Key Details
Property Type Single Family Home
Sub Type Single Family Residence
Listing Status Sold
Purchase Type For Sale
Square Footage 4,269 sqft
Price per Sqft $327
Subdivision El Paseo
MLS Listing ID 98898251
Sold Date 09/18/24
Bedrooms 4
HOA Fees $50/ann
HOA Y/N Yes
Abv Grd Liv Area 2,841
Originating Board IMLS 2
Year Built 2007
Annual Tax Amount $11,991
Tax Year 2023
Lot Size 0.340 Acres
Acres 0.34
Property Description
Absolutely stunning estate in El Paseo offering captivating views along with all that you would expect from a home of this caliber. Travertine tile spans the entertaining spaces & the exquisite kitchen features a huge island, 6cm look granite counters, walk-in pantry, butler/prep area w/sink, high end convection micro & oven as well as a commercial grade dual fuel range. Main level primary suite with lighted double tray ceiling, walk-in closet and an elegant bath offering dual vanities, step in tile shower & an inviting soaking tub encased with built-ins & an incredible view. Impressive office with built-in cabinetry, beautiful formal living & dining areas and a large laundry room round out the main level. The walkout lower level hosts an additional liv/rec room, 3 generous bedrooms and 2 bathrooms. Massive 3 car garage & you have quick access to the Ridge to Rivers trail system for hiking and biking. Whole house filtration, fire suppression & new water heater, sump pump, exterior paint & full stucco recoat -
Location
State ID
County Ada
Area Boise Ne - 0200
Zoning City of Boise-R-1ADA
Direction From Warm Springs Avenue, N. on Windsong Drive to property on the Left
Rooms
Family Room Main
Basement Walk-Out Access
Primary Bedroom Level Main
Master Bedroom Main
Main Level Bedrooms 1
Bedroom 2 Lower
Bedroom 3 Lower
Bedroom 4 Lower
Living Room Main
Dining Room Main Main
Kitchen Main Main
Family Room Main
Interior
Interior Features Bath-Master, Bed-Master Main Level, Formal Dining, Family Room, Great Room, Dual Vanities, Walk-In Closet(s), Breakfast Bar, Pantry, Kitchen Island, Granite Counters
Heating Forced Air, Natural Gas
Cooling Central Air
Flooring Tile, Carpet
Fireplaces Number 1
Fireplaces Type One, Gas
Fireplace Yes
Appliance Gas Water Heater, Tank Water Heater, Dishwasher, Disposal, Double Oven, Microwave, Oven/Range Freestanding, Oven/Range Built-In, Refrigerator
Exterior
Garage Spaces 3.0
Fence Partial, Metal
Community Features Single Family
Utilities Available Sewer Connected
Roof Type Tile
Street Surface Paved
Attached Garage true
Total Parking Spaces 3
Building
Lot Description 10000 SF - .49 AC, Sidewalks, Views, Auto Sprinkler System, Drip Sprinkler System, Full Sprinkler System
Faces From Warm Springs Avenue, N. on Windsong Drive to property on the Left
Foundation Crawl Space, Slab
Water City Service
Level or Stories Single with Below Grade
Structure Type Frame,Stone,Stucco
New Construction No
Schools
Elementary Schools Adams
High Schools Timberline
School District Boise School District #1
Others
Tax ID R1035150180
Ownership Fee Simple
Acceptable Financing Cash, Conventional, VA Loan
Listing Terms Cash, Conventional, VA Loan
Read Less Info
Want to know what your home might be worth? Contact us for a FREE valuation!

Our team is ready to help you sell your home for the highest possible price ASAP

© 2024 Intermountain Multiple Listing Service, Inc. All rights reserved.
GET MORE INFORMATION

Broker Associate | License ID: AB44805
1101 W River St, Ste 340, Boise, ID, 83702, United States






