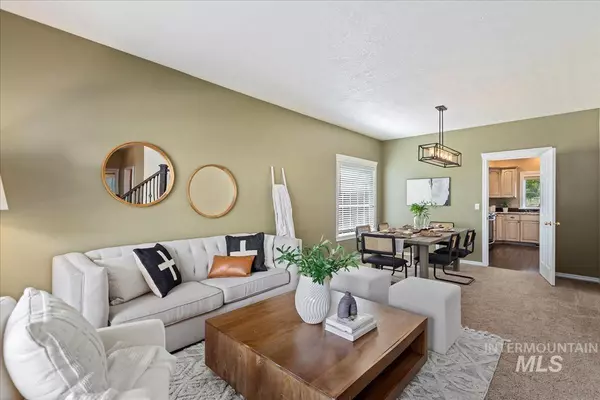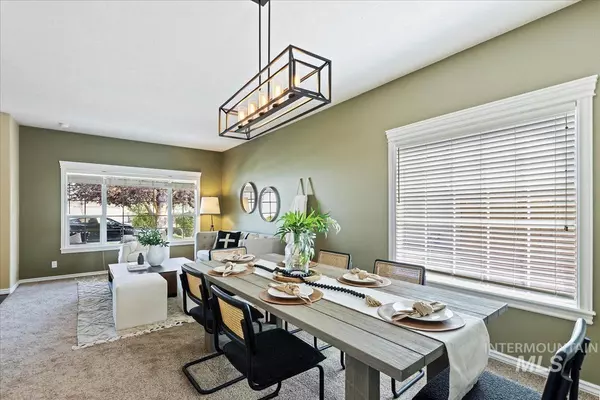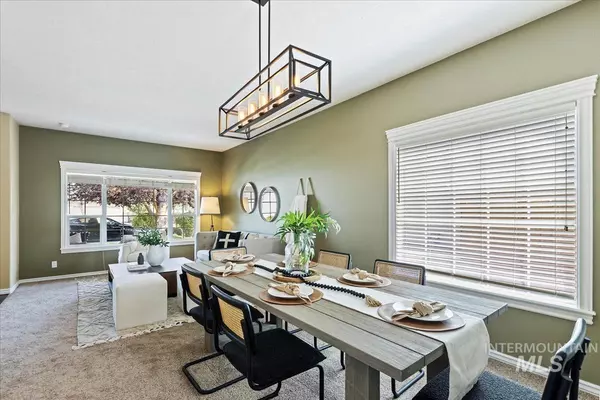$725,000
For more information regarding the value of a property, please contact us for a free consultation.
5 Beds
3 Baths
2,653 SqFt
SOLD DATE : 09/20/2024
Key Details
Property Type Single Family Home
Sub Type Single Family Residence
Listing Status Sold
Purchase Type For Sale
Square Footage 2,653 sqft
Price per Sqft $273
Subdivision Great Sky Estat
MLS Listing ID 98919953
Sold Date 09/20/24
Bedrooms 5
HOA Fees $43/qua
HOA Y/N Yes
Abv Grd Liv Area 2,653
Originating Board IMLS 2
Year Built 1999
Annual Tax Amount $2,566
Tax Year 2023
Lot Size 9,626 Sqft
Acres 0.221
Property Description
Welcome to this inviting 5-bedroom, 2.5-bath home featuring covered porches at both front and rear. The spacious living area seamlessly blends formal dining and everyday comfort. The kitchen boasts stainless steel appliances, a gas range, refrigerator and a convenient island breakfast bar, perfect for casual dining. A cozy family room centers around a corner fireplace, ideal for gatherings. The versatile 5th bedroom offers flexibility as an office or den. The laundry room impresses with ample space, a folding table, and utility sink. All secondary bedrooms are generously sized, while the primary suite delights with a dream closet featuring excellent shelving and organization. Step outside to discover an oasis in the backyard: a covered patio with curtains, lights, outdoor kitchen space with grill and fridge, a mounted TV, and an extended deck with no rear neighbors, ensuring exceptional privacy for unforgettable outdoor entertaining. Enjoy the community pool on those hot summer days. Make this your new home!
Location
State ID
County Ada
Area Eagle - 0900
Zoning City of Eagle-R-4
Direction E State St. /S Silver Bow / E Bridgecreek Dr
Rooms
Family Room Main
Primary Bedroom Level Upper
Master Bedroom Upper
Main Level Bedrooms 1
Bedroom 2 Upper
Bedroom 3 Upper
Bedroom 4 Upper
Living Room Main
Dining Room Main Main
Kitchen Main Main
Family Room Main
Interior
Interior Features Bath-Master, Den/Office, Formal Dining, Family Room, Dual Vanities, Walk-In Closet(s), Breakfast Bar, Pantry, Kitchen Island, Granite Counters
Heating Electric, Forced Air, Natural Gas
Cooling Central Air
Fireplaces Number 1
Fireplaces Type One, Gas, Insert
Fireplace Yes
Appliance Gas Water Heater, Tank Water Heater, Dishwasher, Disposal, Microwave, Oven/Range Built-In, Refrigerator, Washer, Water Softener Owned, Gas Range
Exterior
Garage Spaces 3.0
Pool Community, In Ground, Pool
Community Features Single Family
Utilities Available Sewer Connected, Cable Connected
Roof Type Composition
Street Surface Paved
Porch Covered Patio/Deck
Attached Garage true
Total Parking Spaces 3
Private Pool false
Building
Lot Description Standard Lot 6000-9999 SF, Garden, Sidewalks, Winter Access, Full Sprinkler System
Faces E State St. /S Silver Bow / E Bridgecreek Dr
Foundation Crawl Space
Water City Service
Level or Stories Two
Structure Type Frame,Stucco,Wood Siding
New Construction No
Schools
Elementary Schools Shadow Hills
High Schools Capital
School District Boise School District #1
Others
Tax ID R3260190100
Ownership Fee Simple
Acceptable Financing Cash, Conventional, FHA, VA Loan
Listing Terms Cash, Conventional, FHA, VA Loan
Read Less Info
Want to know what your home might be worth? Contact us for a FREE valuation!

Our team is ready to help you sell your home for the highest possible price ASAP

© 2024 Intermountain Multiple Listing Service, Inc. All rights reserved.
GET MORE INFORMATION

Broker Associate | License ID: AB44805
1101 W River St, Ste 340, Boise, ID, 83702, United States






