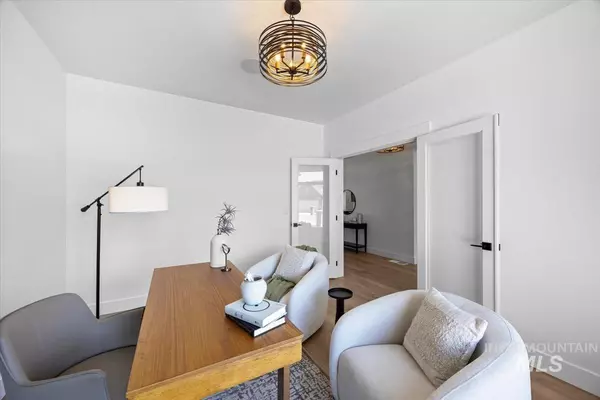$829,900
For more information regarding the value of a property, please contact us for a free consultation.
3 Beds
3 Baths
2,309 SqFt
SOLD DATE : 10/21/2024
Key Details
Property Type Single Family Home
Sub Type Single Family Residence
Listing Status Sold
Purchase Type For Sale
Square Footage 2,309 sqft
Price per Sqft $359
Subdivision Brittania Heights
MLS Listing ID 98922327
Sold Date 10/21/24
Bedrooms 3
HOA Fees $41/ann
HOA Y/N Yes
Abv Grd Liv Area 2,309
Originating Board IMLS 2
Year Built 2024
Annual Tax Amount $48
Tax Year 2023
Lot Size 0.340 Acres
Acres 0.34
Property Description
Brookstone Custom Homes transforms the JEFFERSON w/a stunning Mountain Modern elevation, blending contemporary design w/rugged, natural beauty. You'll be captivated by the meticulous craftsmanship & drawn to the elegant open living space, highlighted by a wood-paneled ceiling in the great room and a floor-to-ceiling stone fireplace framed w/custom built-ins. Kitchen adorned w/built-in appliances, sleek cooktop, double oven, and beverage cooler; as well as a spacious walk-in pantry & island/bb. Boasting front office/den plus three generously sized bedrooms, including a primary suite w/luxurious ensuite. Two additional bedrooms share Jack n’ Jill bath. Remarkable epoxy-coated garage + 42' RV bay. Designed for entertaining, featuring full audio speakers throughout that extend seamlessly to the east-facing covered back patio. Situated in a prime location with convenient access to the 10-Mile Interchange, tucked in a quiet cul-de-sac within Britannia Heights, providing both serenity and a sense of exclusivity.
Location
State ID
County Canyon
Area Nampa Ne (87) - 1250
Direction Victory, S on McDermott, W on Amity, N on Dewey, E on New Castle, N on Gabriel
Rooms
Primary Bedroom Level Main
Master Bedroom Main
Main Level Bedrooms 3
Bedroom 2 Main
Bedroom 3 Main
Kitchen Main Main
Interior
Interior Features Bath-Master, Bed-Master Main Level, Split Bedroom, Den/Office, Great Room, Dual Vanities, Walk-In Closet(s), Breakfast Bar, Pantry, Kitchen Island, Granite Counters
Heating Forced Air, Natural Gas
Cooling Central Air
Flooring Tile, Carpet
Fireplaces Type Gas
Fireplace Yes
Appliance Gas Water Heater, Dishwasher, Disposal, Double Oven, Oven/Range Built-In, Other
Exterior
Garage Spaces 6.0
Fence Full, Vinyl
Community Features Single Family
Utilities Available Sewer Connected, Cable Connected
Roof Type Composition
Street Surface Paved
Porch Covered Patio/Deck
Attached Garage true
Total Parking Spaces 6
Building
Lot Description 10000 SF - .49 AC, Garden, R.V. Parking, Cul-De-Sac, Full Sprinkler System, Pressurized Irrigation Sprinkler System
Faces Victory, S on McDermott, W on Amity, N on Dewey, E on New Castle, N on Gabriel
Builder Name Brookstone Custom Homes
Water City Service
Level or Stories One
Structure Type Frame,Stone,HardiPlank Type
New Construction Yes
Schools
Elementary Schools Silver Trail
High Schools Kuna
School District Kuna School District #3
Others
Tax ID R3060222500
Ownership Fee Simple,Fractional Ownership: No
Acceptable Financing Cash, Conventional, FHA, VA Loan
Listing Terms Cash, Conventional, FHA, VA Loan
Read Less Info
Want to know what your home might be worth? Contact us for a FREE valuation!

Our team is ready to help you sell your home for the highest possible price ASAP

© 2024 Intermountain Multiple Listing Service, Inc. All rights reserved.
GET MORE INFORMATION

Broker Associate | License ID: AB44805
1101 W River St, Ste 340, Boise, ID, 83702, United States






