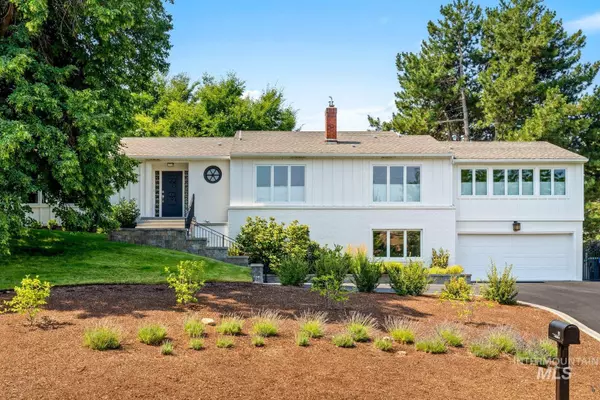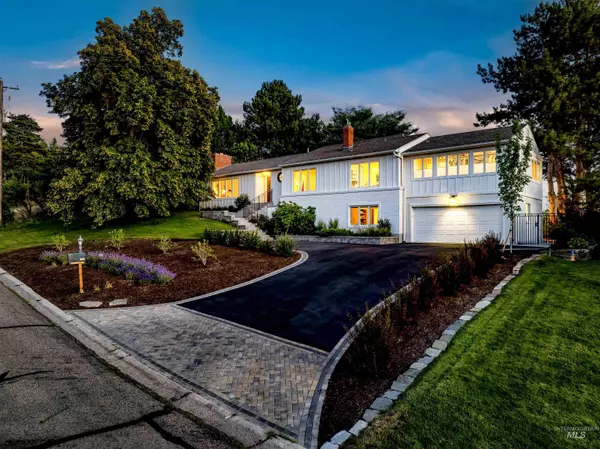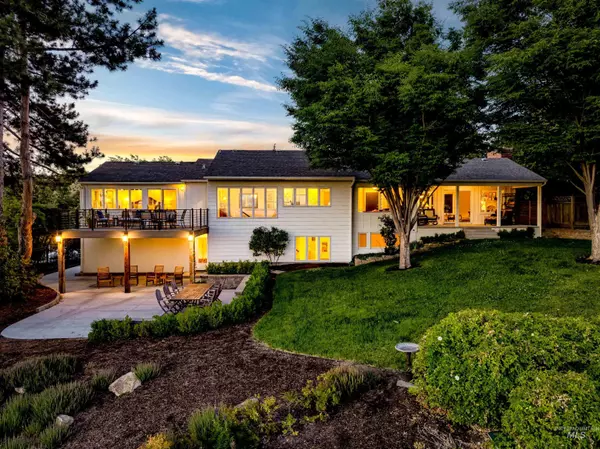$1,795,000
For more information regarding the value of a property, please contact us for a free consultation.
4 Beds
4 Baths
3,292 SqFt
SOLD DATE : 10/23/2024
Key Details
Property Type Single Family Home
Sub Type Single Family Residence
Listing Status Sold
Purchase Type For Sale
Square Footage 3,292 sqft
Price per Sqft $545
Subdivision Boise Heights
MLS Listing ID 98922862
Sold Date 10/23/24
Bedrooms 4
HOA Y/N No
Abv Grd Liv Area 1,950
Originating Board IMLS 2
Year Built 1950
Annual Tax Amount $9,830
Tax Year 2023
Lot Size 0.760 Acres
Acres 0.76
Property Description
111 E. Crestline Drive offers stunning views of Boise and beyond from every window. Meticulously remodeled with attention to detail and craftsmanship, the main level includes the primary bedroom with direct access to an outdoor deck offering views of the Idaho Capitol Building. The property also features an office with an ensuite bath, a bright lower level with a family room and two additional bedrooms, The kitchen boasts a wall of windows, marble countertops, custom cabinets, and a 40" 5-burner gas stove. The property's backyard is more than meets the eye, as it includes an additional lot beyond the fence, with a very rare view easement. Multiple outdoor spaces, including large shade trees and a garden, are available for entertaining and enjoying the beautiful yard. You can enjoy panoramic views from every window, whether of downtown Boise and the Owyee Mountains beyond or the Foothills. The property is conveniently located close to town, hospitals, Hyde Park, & trails making it an ideal place to call home.
Location
State ID
County Ada
Area Boise North - 0100
Zoning R-1B
Direction North on Harrison Blvd, Right onto Brumback St, Right onto W. Crestline, slight right to stay on Crestline Dr. Can park on the street or driveway.
Rooms
Family Room Lower
Basement Daylight, Walk-Out Access
Primary Bedroom Level Main
Master Bedroom Main
Main Level Bedrooms 2
Bedroom 2 Main
Bedroom 3 Lower
Bedroom 4 Lower
Living Room Main
Dining Room Main Main
Kitchen Main Main
Family Room Lower
Interior
Interior Features Bed-Master Main Level, Split Bedroom, Den/Office, Formal Dining, Family Room, Dual Vanities, Walk-In Closet(s), Pantry, Marble Counters
Heating Forced Air, Natural Gas
Cooling Central Air
Fireplaces Number 1
Fireplaces Type One
Fireplace Yes
Appliance Gas Water Heater, Tank Water Heater, Dishwasher, Disposal, Oven/Range Built-In, Refrigerator
Exterior
Garage Spaces 2.0
Community Features Single Family
Utilities Available Sewer Connected, Cable Connected, Broadband Internet
Roof Type Composition
Street Surface Paved
Porch Covered Patio/Deck
Attached Garage true
Total Parking Spaces 2
Building
Lot Description 1/2 - .99 AC, Garden, Views, Auto Sprinkler System, Drip Sprinkler System, Full Sprinkler System
Faces North on Harrison Blvd, Right onto Brumback St, Right onto W. Crestline, slight right to stay on Crestline Dr. Can park on the street or driveway.
Water City Service
Level or Stories Two
Structure Type Brick,Frame,Masonry,HardiPlank Type,Wood Siding
New Construction No
Schools
Elementary Schools Longfellow
High Schools Boise
School District Boise School District #1
Others
Tax ID R1013500460, R1013500424
Ownership Fee Simple,Fractional Ownership: No
Acceptable Financing Cash, Conventional, FHA
Listing Terms Cash, Conventional, FHA
Read Less Info
Want to know what your home might be worth? Contact us for a FREE valuation!

Our team is ready to help you sell your home for the highest possible price ASAP

© 2024 Intermountain Multiple Listing Service, Inc. All rights reserved.
GET MORE INFORMATION

Broker Associate | License ID: AB44805
1101 W River St, Ste 340, Boise, ID, 83702, United States






