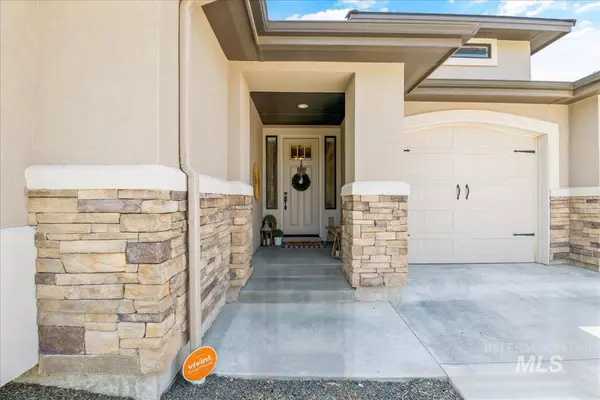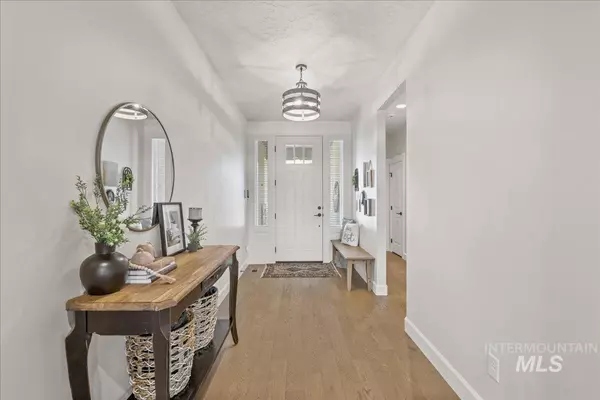$709,900
For more information regarding the value of a property, please contact us for a free consultation.
3 Beds
2 Baths
2,300 SqFt
SOLD DATE : 10/24/2024
Key Details
Property Type Single Family Home
Sub Type Single Family Residence
Listing Status Sold
Purchase Type For Sale
Square Footage 2,300 sqft
Price per Sqft $308
Subdivision Sky Mesa
MLS Listing ID 98917773
Sold Date 10/24/24
Bedrooms 3
HOA Fees $83/ann
HOA Y/N Yes
Abv Grd Liv Area 2,300
Originating Board IMLS 2
Year Built 2019
Annual Tax Amount $2,884
Tax Year 2023
Lot Size 7,840 Sqft
Acres 0.18
Property Description
This stunning Tresidio home is in pristine condition & shows like a model! Located in desirable Sky Mesa subdivision, it offers a serene setting w/no rear neighbors, providing privacy & tranquility. This single-level home boasts a thoughtful split floorplan, including a dedicated office space, perfect for working from home. The open-concept kitchen & great room are bathed in natural light, creating a warm & inviting atmosphere. The kitchen is a chef's dream, featuring expansive quartz countertops, double ovens, a gas range, & two pantries, including a spacious walk-in. It's the perfect space for culinary adventures & entertaining.The backyard is an outdoor oasis, w/an oversized concrete pad, covered patio, hot tub& additional trees along the back fence, offering a wonderful place to relax & enjoy the outdoors. The primary retreat is a luxurious escape, complete w/dual vanities, a soaker tub, & a large walk-in tiled shower. For added convenience, the laundry room is directly accessible from the primary closet.
Location
State ID
County Ada
Area Meridian Se - 1000
Direction From Eagle Road, S past Amity, W on Taconic Drive, S on Montague Way, S Pioneer Way, E Murchison to property
Rooms
Primary Bedroom Level Main
Master Bedroom Main
Main Level Bedrooms 3
Bedroom 2 Main
Bedroom 3 Main
Kitchen Main Main
Interior
Interior Features Bath-Master, Bed-Master Main Level, Split Bedroom, Den/Office, Great Room, Dual Vanities, Walk-In Closet(s), Breakfast Bar, Pantry, Kitchen Island, Quartz Counters
Heating Forced Air, Natural Gas
Cooling Central Air
Flooring Carpet, Engineered Wood Floors
Fireplaces Number 1
Fireplaces Type One, Gas
Fireplace Yes
Appliance Gas Water Heater, Dishwasher, Disposal, Double Oven, Microwave, Oven/Range Built-In, Water Softener Owned, Gas Oven, Gas Range
Exterior
Garage Spaces 3.0
Fence Full, Vinyl
Pool Community, In Ground, Pool
Community Features Single Family
Utilities Available Sewer Connected, Cable Connected
Roof Type Composition,Architectural Style
Porch Covered Patio/Deck
Attached Garage true
Total Parking Spaces 3
Private Pool false
Building
Lot Description Standard Lot 6000-9999 SF, Garden, Sidewalks, Auto Sprinkler System, Full Sprinkler System, Pressurized Irrigation Sprinkler System
Faces From Eagle Road, S past Amity, W on Taconic Drive, S on Montague Way, S Pioneer Way, E Murchison to property
Water City Service
Level or Stories One
Structure Type Stucco
New Construction No
Schools
Elementary Schools Siena
High Schools Mountain View
School District West Ada School District
Others
Tax ID R7977051160
Ownership Fee Simple
Acceptable Financing Cash, Conventional, FHA, VA Loan
Green/Energy Cert HERS Index Score
Listing Terms Cash, Conventional, FHA, VA Loan
Read Less Info
Want to know what your home might be worth? Contact us for a FREE valuation!

Our team is ready to help you sell your home for the highest possible price ASAP

© 2024 Intermountain Multiple Listing Service, Inc. All rights reserved.
GET MORE INFORMATION

Broker Associate | License ID: AB44805
1101 W River St, Ste 340, Boise, ID, 83702, United States






