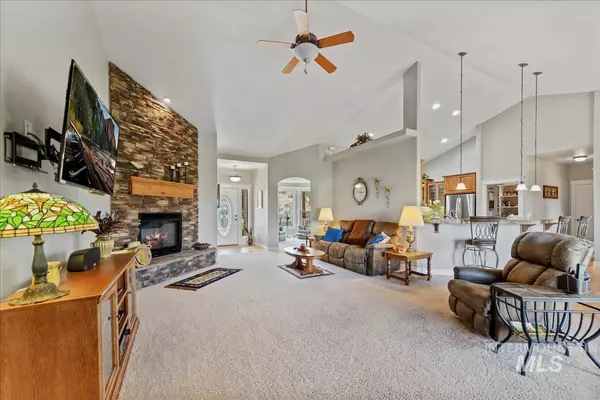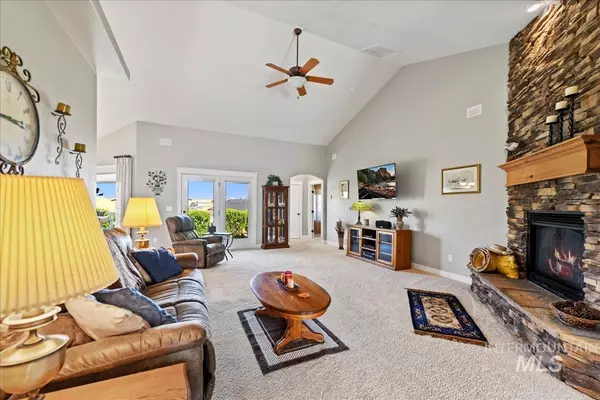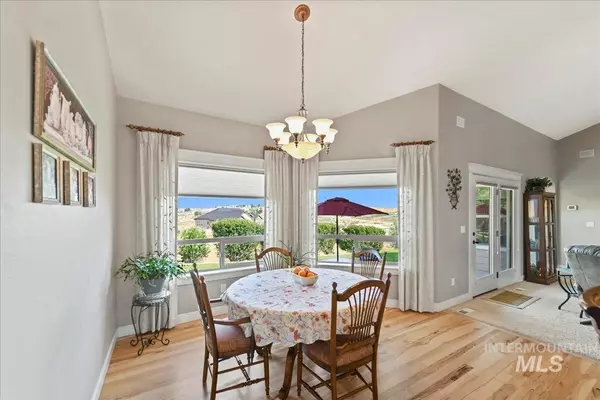$885,000
For more information regarding the value of a property, please contact us for a free consultation.
3 Beds
3 Baths
2,473 SqFt
SOLD DATE : 11/05/2024
Key Details
Property Type Single Family Home
Sub Type Single Family w/ Acreage
Listing Status Sold
Purchase Type For Sale
Square Footage 2,473 sqft
Price per Sqft $357
Subdivision Lanktree Heights
MLS Listing ID 98921942
Sold Date 11/05/24
Bedrooms 3
HOA Y/N No
Abv Grd Liv Area 2,473
Originating Board IMLS 2
Year Built 2005
Annual Tax Amount $3,144
Tax Year 2023
Lot Size 2.620 Acres
Acres 2.62
Property Description
Nestled on 2.62 private acres, this exquisite home combines timeless elegance with modern amenities. Revel in the beauty of ash hardwood floors throughout the main living spaces. The open-concept kitchen is a chef’s dream, featuring granite countertops, stainless steel appliances, an abundance of cabinetry, and a walk-in pantry with a convenient utility sink. The vaulted living room, with its cozy gas fireplace, invites you to unwind while enjoying serene views of the lush surroundings. The luxurious master suite offers a tray ceiling, dual vanities, a spa-like tub, a separate walk-in shower, and plenty of natural light. Step outside to an entertainer’s paradise – a peaceful, private backyard that draws in local wildlife such as quail and rabbits, providing a truly tranquil experience. A large shop with an engine lift is perfect for hobbyists and professionals alike. With an updated HVAC system, this home offers a harmonious blend of privacy, luxury, and comfort, all within reach of city conveniences.
Location
State ID
County Canyon
Area Middleton - 1285
Direction Hwy 44 West, N Lansing, E Purple Sage, S Kingsburry, E Lank Tree to Star Crest
Rooms
Other Rooms Shop
Primary Bedroom Level Main
Master Bedroom Main
Main Level Bedrooms 3
Bedroom 2 Main
Bedroom 3 Main
Dining Room Main Main
Kitchen Main Main
Interior
Interior Features Workbench, Bath-Master, Bed-Master Main Level, Split Bedroom, Den/Office, Formal Dining, Dual Vanities, Central Vacuum Plumbed, Walk-In Closet(s), Breakfast Bar, Pantry, Granite Counters
Heating Forced Air, Propane
Cooling Central Air
Flooring Hardwood, Tile, Carpet, Vinyl Sheet
Fireplaces Number 1
Fireplaces Type One, Propane
Fireplace Yes
Appliance Gas Water Heater, Tank Water Heater, Dishwasher, Disposal, Microwave, Oven/Range Built-In, Refrigerator, Washer, Dryer, Water Softener Owned, Gas Range
Exterior
Garage Spaces 4.0
Community Features Single Family
Utilities Available Electricity Connected, Cable Connected
Roof Type Architectural Style
Street Surface Paved
Porch Covered Patio/Deck
Attached Garage true
Total Parking Spaces 4
Building
Lot Description 1 - 4.99 AC, R.V. Parking, Views, Chickens, Rolling Slope, Auto Sprinkler System, Drip Sprinkler System, Full Sprinkler System
Faces Hwy 44 West, N Lansing, E Purple Sage, S Kingsburry, E Lank Tree to Star Crest
Foundation Crawl Space
Builder Name Maupin Homes
Sewer Septic Tank
Water Well
Level or Stories One
Structure Type Insulation,Frame,Stone,HardiPlank Type
New Construction No
Schools
Elementary Schools Mill Creek
High Schools Middleton
School District Middleton School District #134
Others
Tax ID R3762010600
Ownership Fee Simple
Acceptable Financing Cash, Conventional, FHA, VA Loan
Listing Terms Cash, Conventional, FHA, VA Loan
Read Less Info
Want to know what your home might be worth? Contact us for a FREE valuation!

Our team is ready to help you sell your home for the highest possible price ASAP

© 2024 Intermountain Multiple Listing Service, Inc. All rights reserved.
GET MORE INFORMATION

Broker Associate | License ID: AB44805
1101 W River St, Ste 340, Boise, ID, 83702, United States






