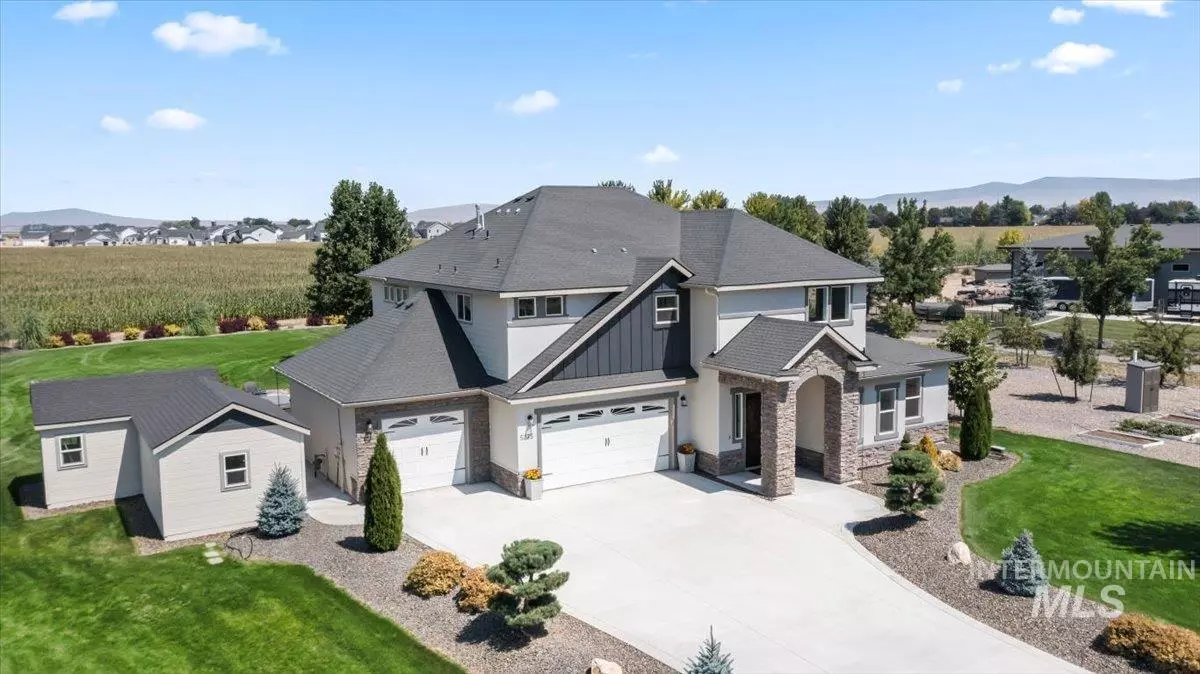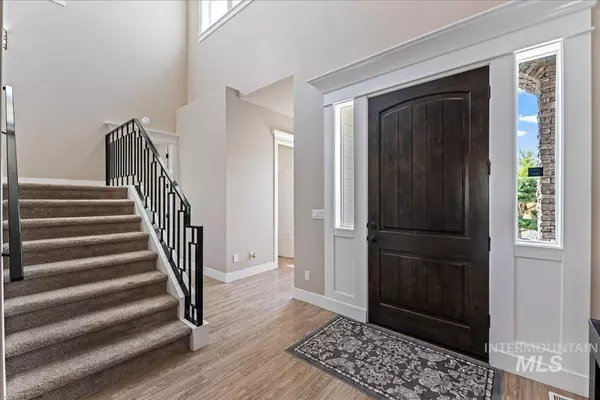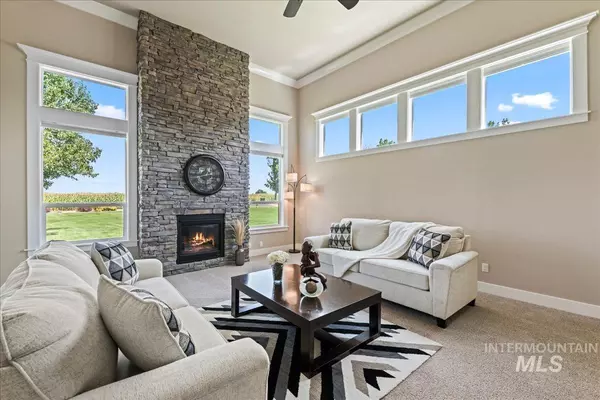$943,777
For more information regarding the value of a property, please contact us for a free consultation.
4 Beds
3 Baths
3,971 SqFt
SOLD DATE : 11/15/2024
Key Details
Property Type Single Family Home
Sub Type Single Family w/ Acreage
Listing Status Sold
Purchase Type For Sale
Square Footage 3,971 sqft
Price per Sqft $237
Subdivision 0 Not Applicable
MLS Listing ID 98920712
Sold Date 11/15/24
Bedrooms 4
HOA Y/N No
Abv Grd Liv Area 3,971
Originating Board IMLS 2
Year Built 2018
Annual Tax Amount $5,257
Tax Year 2023
Lot Size 1.370 Acres
Acres 1.37
Property Description
Pristine & luxurious county home situated on more than an acre in Northern Nampa. This home checks all of the boxes both inside and out with custom features everywhere. Grand entry with vaulted ceilings, crown molding & custom stair rail. The living room and kitchen offer an open and bright space for both relaxing & entertaining guests. This kitchen is a chef's dream with double ovens, two sinks, quartz countertops, corner pantry, brick backsplash, and lots of cabinet storage space. The downstairs office could be a true office, school room, or transformed into formal dining. Escape upstairs to the owner's suite with a private gas fireplace, bathroom with a soaker tub and rain shower with two additional shower heads. 2 HVACs on separate zones for year-round comfort. Step outside to this fully landscaped property and bask in your views of both Bogus Basin and Squaw Butte. Enjoy the back patio, garden space, fruit trees, jacuzzi hot tub, and more. NOT in FLOOD zone. Please see FEMA, County and features docs!
Location
State ID
County Canyon
Area Nampa Ne (87) - 1250
Direction N Idaho Center Blvd, E on Cherry, N on Star Road, W on Feather Creek Lane to property
Rooms
Family Room Main
Other Rooms Shop, Storage Shed
Primary Bedroom Level Upper
Master Bedroom Upper
Main Level Bedrooms 1
Bedroom 2 Main
Bedroom 3 Upper
Bedroom 4 Upper
Kitchen Main Main
Family Room Main
Interior
Interior Features Bath-Master, Guest Room, Den/Office, Family Room, Great Room, Rec/Bonus, Dual Vanities, Central Vacuum Plumbed, Walk-In Closet(s), Breakfast Bar, Pantry, Kitchen Island, Quartz Counters, Solid Surface Counters
Heating Forced Air, Natural Gas
Cooling Central Air
Flooring Concrete, Tile, Carpet
Fireplaces Number 2
Fireplaces Type Two, Gas
Fireplace Yes
Appliance Gas Water Heater, Tank Water Heater, Dishwasher, Disposal, Double Oven, Microwave, Oven/Range Built-In, Refrigerator, Gas Range
Exterior
Garage Spaces 3.0
Community Features Single Family
Utilities Available Electricity Connected, Cable Connected, Broadband Internet
Roof Type Architectural Style
Street Surface Paved
Porch Covered Patio/Deck
Attached Garage true
Total Parking Spaces 3
Building
Lot Description 1 - 4.99 AC, Garden, Horses, Irrigation Available, R.V. Parking, Views, Chickens, Cul-De-Sac, Auto Sprinkler System, Drip Sprinkler System, Full Sprinkler System, Irrigation Sprinkler System
Faces N Idaho Center Blvd, E on Cherry, N on Star Road, W on Feather Creek Lane to property
Foundation Crawl Space
Sewer Not Connected, Septic Tank
Water Well
Level or Stories Two
Structure Type Insulation,Frame,Stone,Stucco,Wood Siding
New Construction No
Schools
Elementary Schools East Canyon
High Schools Ridgevue
School District Vallivue School District #139
Others
Tax ID R3038010000
Ownership Fee Simple
Acceptable Financing Cash, Conventional, Private Financing Available, VA Loan
Listing Terms Cash, Conventional, Private Financing Available, VA Loan
Read Less Info
Want to know what your home might be worth? Contact us for a FREE valuation!

Our team is ready to help you sell your home for the highest possible price ASAP

© 2024 Intermountain Multiple Listing Service, Inc. All rights reserved.
GET MORE INFORMATION

Broker Associate | License ID: AB44805
1101 W River St, Ste 340, Boise, ID, 83702, United States






