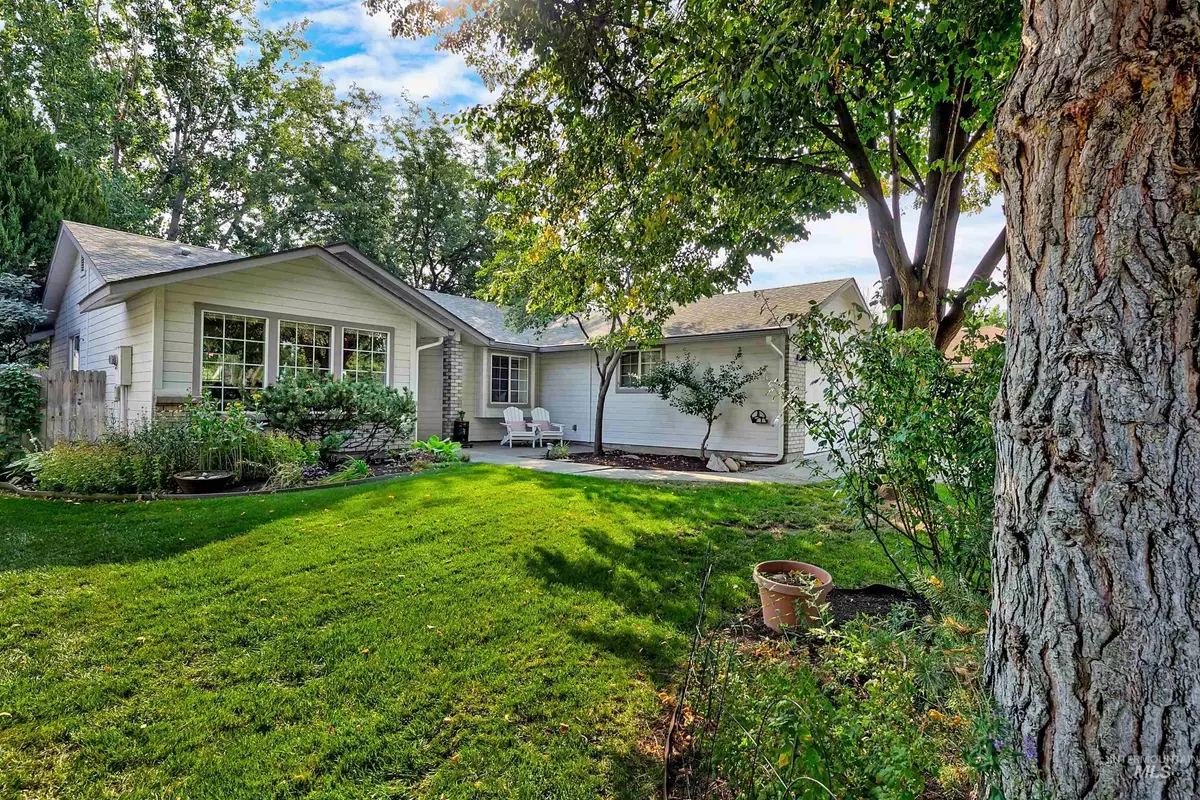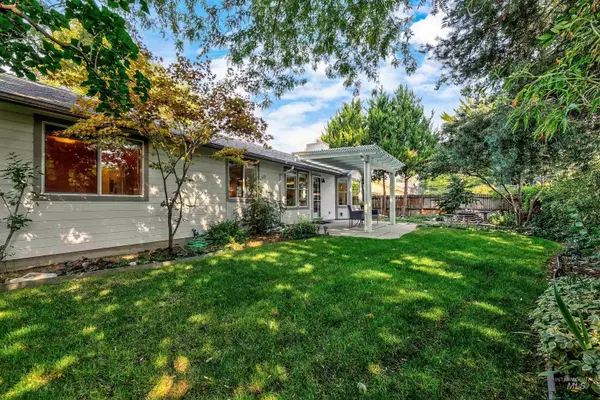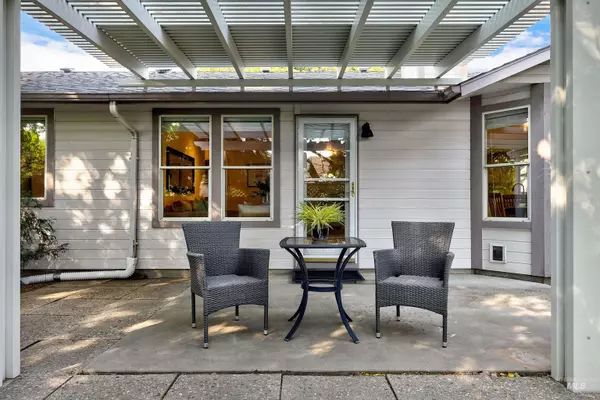$425,000
For more information regarding the value of a property, please contact us for a free consultation.
3 Beds
2 Baths
1,438 SqFt
SOLD DATE : 11/21/2024
Key Details
Property Type Single Family Home
Sub Type Single Family Residence
Listing Status Sold
Purchase Type For Sale
Square Footage 1,438 sqft
Price per Sqft $295
Subdivision Barbary Sub
MLS Listing ID 98923634
Sold Date 11/21/24
Style Patio Home
Bedrooms 3
HOA Y/N No
Abv Grd Liv Area 1,438
Originating Board IMLS 2
Year Built 1992
Annual Tax Amount $1,994
Tax Year 2023
Lot Size 6,534 Sqft
Acres 0.15
Property Description
Light-infused and spacious, this beautiful single level home is located on a tranquil lane in desirable West Boise. Bask in the serenity of mature trees along with the sights and sounds of nature. The interior boasts a vaulted great room with a raised hearth gas fireplace, separate living room, chef's kitchen (center island, gas range, microwave, refrigerator, dishwasher, pantry), a beautiful primary suite (dual vanities & walk-in closet), laundry room with washer/dryer, and finished two-car garage with workbench and shelving. No HOA fees. Roof '14. AC/Furnace '16 (serviced 8/2024), Water Heater '14, Refrigerator '18, Washer/Dryer '17. Home has been pre-inspected, too. All this and so much more. Welcome HOME...
Location
State ID
County Ada
Area Boise West - 0600
Direction Fairview, N on Five Mile, E on Lupine, S Hampton, E Lupine to Siesta Ave.
Rooms
Primary Bedroom Level Main
Master Bedroom Main
Main Level Bedrooms 3
Bedroom 2 Main
Bedroom 3 Main
Living Room Main
Kitchen Main Main
Interior
Interior Features Bath-Master, Bed-Master Main Level, Guest Room, Great Room, Dual Vanities, Walk-In Closet(s), Breakfast Bar, Pantry, Kitchen Island, Laminate Counters
Heating Forced Air, Natural Gas
Cooling Central Air
Flooring Hardwood, Carpet, Vinyl Sheet
Fireplaces Number 1
Fireplaces Type One, Gas
Fireplace Yes
Appliance Gas Water Heater, Tank Water Heater, Dishwasher, Disposal, Microwave, Refrigerator, Washer, Dryer, Gas Range
Exterior
Garage Spaces 2.0
Fence Full, Wood
Community Features Single Family
Utilities Available Sewer Connected, Cable Connected
Roof Type Composition
Street Surface Paved
Accessibility Bathroom Bars
Handicap Access Bathroom Bars
Porch Covered Patio/Deck
Attached Garage true
Total Parking Spaces 2
Building
Lot Description Standard Lot 6000-9999 SF, Garden, Sidewalks, Auto Sprinkler System, Partial Sprinkler System
Faces Fairview, N on Five Mile, E on Lupine, S Hampton, E Lupine to Siesta Ave.
Foundation Crawl Space
Water City Service
Level or Stories One
Structure Type Frame
New Construction No
Schools
Elementary Schools Morley Nelson
High Schools Capital
School District Boise School District #1
Others
Tax ID R0804110130
Ownership Fee Simple
Acceptable Financing Cash, Conventional, FHA, VA Loan, HomePath
Listing Terms Cash, Conventional, FHA, VA Loan, HomePath
Read Less Info
Want to know what your home might be worth? Contact us for a FREE valuation!

Our team is ready to help you sell your home for the highest possible price ASAP

© 2024 Intermountain Multiple Listing Service, Inc. All rights reserved.
GET MORE INFORMATION

Broker Associate | License ID: AB44805
1101 W River St, Ste 340, Boise, ID, 83702, United States






