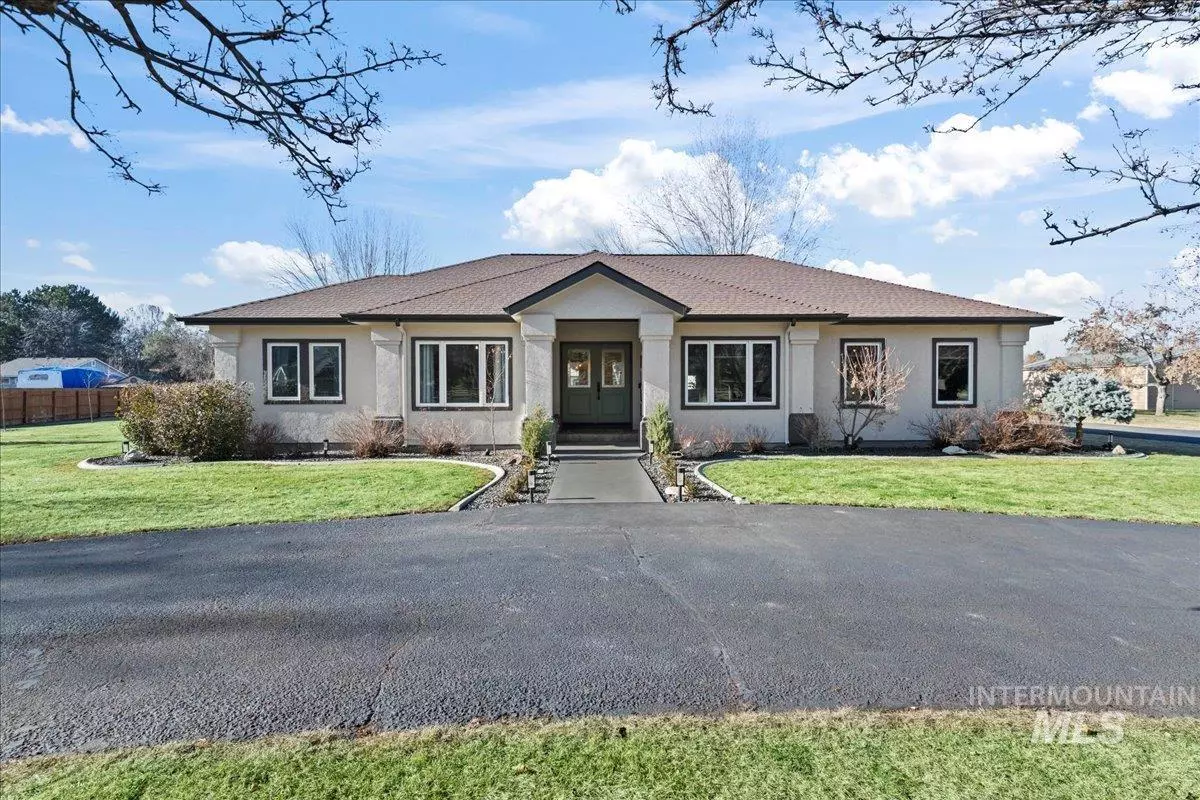$975,000
For more information regarding the value of a property, please contact us for a free consultation.
4 Beds
3 Baths
2,800 SqFt
SOLD DATE : 02/12/2025
Key Details
Property Type Single Family Home
Sub Type Single Family Residence
Listing Status Sold
Purchase Type For Sale
Square Footage 2,800 sqft
Price per Sqft $348
Subdivision Cherry Creek Es
MLS Listing ID 98934157
Sold Date 02/12/25
Bedrooms 4
HOA Y/N No
Abv Grd Liv Area 2,300
Year Built 1994
Annual Tax Amount $2,762
Tax Year 2023
Lot Size 0.780 Acres
Acres 0.78
Property Sub-Type Single Family Residence
Source IMLS 2
Property Description
Discover a dream property for mechanics, hobbyists, or those seeking extra space! Main house has 4 beds, 3 full baths, guest house has additional 1 bed, 1 bath. Detached heated Shop with 2 rollup car doors. Additional 14x14 shed with power! The kitchen boasts professionally painted cabinets, quartz counters, beautiful tile backsplash, a pot filler, under-cabinet lighting, & Wi-Fi-enabled Samsung 'SmartThings' appliances. Luxury vinyl flooring flows through the entire home—no carpet! The spacious butler's pantry offers quartz counters, a barn door, laundry, & built-in storage galore. 3/4 acre of spacious outdoor property: upgrades include an extended patio, newly painted exterior, & new landscaping with 10 new trees. The 500 sq. ft. guest house (built in 2024) features a kitchenette, luxury vinyl floors, & handicap-accessible features. This home is a perfect blend of modern style, functionality & outdoor living!
Location
State ID
County Canyon
Area Nampa Ne (87) - 1250
Direction S Star road, W Cherry ln, S Blue Jay
Rooms
Other Rooms Storage Shed, Sep. Detached w/Kitchen, Separate Living Quarters
Primary Bedroom Level Main
Master Bedroom Main
Main Level Bedrooms 4
Bedroom 2 Main
Bedroom 3 Main
Bedroom 4 Main
Living Room Main
Dining Room Main Main
Kitchen Main Main
Interior
Interior Features Bath-Master, Den/Office, Formal Dining, Family Room, Great Room, Walk-In Closet(s), Pantry, Quartz Counters
Heating Heated, Forced Air, Ductless/Mini Split
Cooling Central Air
Flooring Tile
Fireplaces Type Other
Fireplace Yes
Appliance Electric Water Heater, Gas Water Heater, Dishwasher, Disposal, Microwave, Water Softener Owned, Gas Oven
Exterior
Garage Spaces 5.0
Fence Fence/Livestock, Partial
Utilities Available Electricity Connected
Roof Type Composition
Attached Garage true
Total Parking Spaces 5
Building
Lot Description 1/2 - .99 AC, Auto Sprinkler System, Drip Sprinkler System, Full Sprinkler System
Faces S Star road, W Cherry ln, S Blue Jay
Foundation Crawl Space
Sewer Septic Tank
Water Well
Level or Stories One
Structure Type Insulation,Stucco,Wood Siding
New Construction No
Schools
Elementary Schools Birch
High Schools Ridgevue
School District Vallivue School District #139
Others
Tax ID R2063551700
Ownership Fee Simple
Acceptable Financing Cash, Conventional, FHA, VA Loan
Listing Terms Cash, Conventional, FHA, VA Loan
Read Less Info
Want to know what your home might be worth? Contact us for a FREE valuation!

Our team is ready to help you sell your home for the highest possible price ASAP

© 2025 Intermountain Multiple Listing Service, Inc. All rights reserved.
GET MORE INFORMATION

Broker Associate | License ID: AB44805
1101 W River St, Ste 340, Boise, ID, 83702, United States






