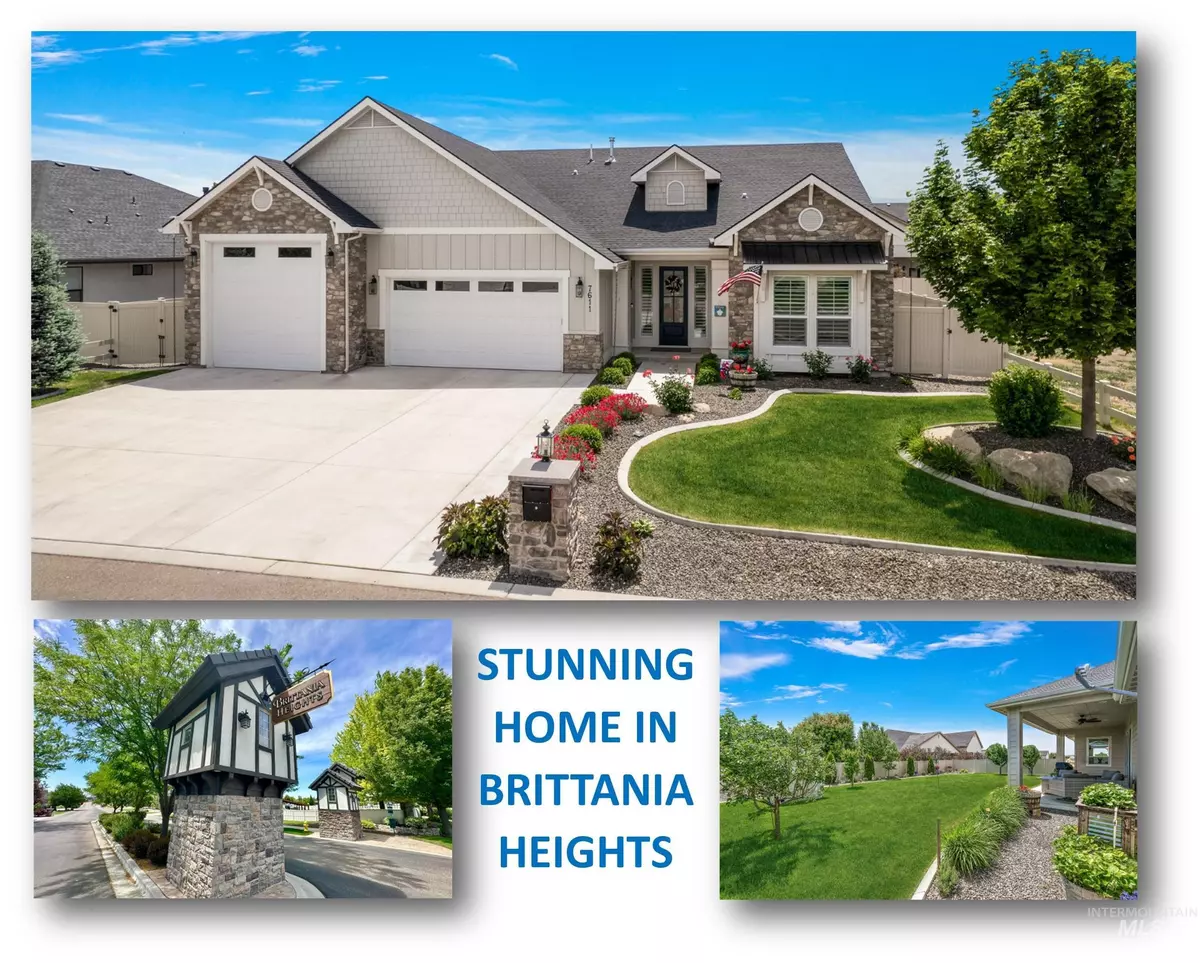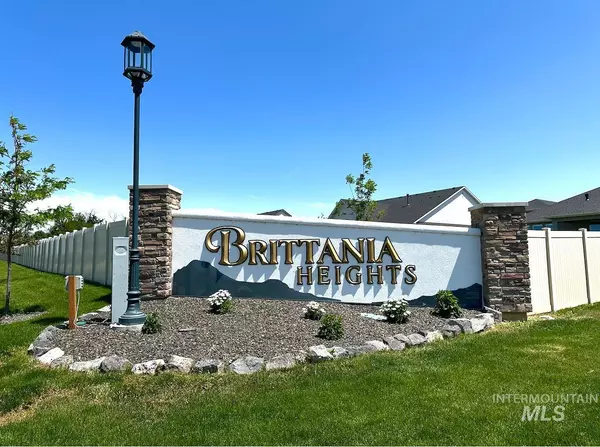$714,990
For more information regarding the value of a property, please contact us for a free consultation.
3 Beds
3 Baths
2,445 SqFt
SOLD DATE : 07/03/2025
Key Details
Property Type Single Family Home
Sub Type Single Family Residence
Listing Status Sold
Purchase Type For Sale
Square Footage 2,445 sqft
Price per Sqft $292
Subdivision Brittania Heights
MLS Listing ID 98949591
Sold Date 07/03/25
Bedrooms 3
HOA Fees $41/ann
HOA Y/N Yes
Abv Grd Liv Area 2,445
Year Built 2020
Annual Tax Amount $3,749
Tax Year 2024
Lot Size 0.280 Acres
Acres 0.28
Property Sub-Type Single Family Residence
Source IMLS 2
Property Description
Stunning 1 owner single level, located in coveted Brittania Heights. Custom built 3/2.5 features split floorplan w/office w/built-in desk. Deep 2 car finished garage + Class B or C RV bay! Kitchen features; induction cooktop, SS double oven, full tile backsplash, walk-in pantry, glass in-lay cabinets, crown molding & elegant dining space w/3 great windows. 18x15 Primary w/coffered ceiling, access to 11'x31' covered rear patio & gorgeous tile bath w/walk-in shower & separate tub & under cabinet & mirror LED accent lighting. Home also features; 9' ceilings, open beam fam rm., plantation shutters, plumbed for cent. vac., vaulted front bed, H2O softener, neutral colors, quartz counters thru-out, laminate & tile flooring, abundant storage, extensive custom woodwork/trim, elegant entry w/3 art niches, expansive windows w/custom remote blinds, mudroom bench, laundry sink & more. Lovingly manicured yards w/curbing, 6x8 shed, garden boxes, fruit trees, vinyl fencing, low-cost irr H2O & much more. See Tour!
Location
State ID
County Canyon
Area Nampa Ne (87) - 1250
Direction From Victory, s. on McDermoot, W. on Stonecastle, S. on Knightsbridge to Damon
Rooms
Family Room Main
Primary Bedroom Level Main
Master Bedroom Main
Main Level Bedrooms 3
Bedroom 2 Main
Bedroom 3 Main
Kitchen Main Main
Family Room Main
Interior
Interior Features Bed-Master Main Level, Split Bedroom, Den/Office, Family Room, Double Vanity, Central Vacuum Plumbed, Walk-In Closet(s), Pantry, Kitchen Island, Quartz Counters
Heating Forced Air, Natural Gas
Cooling Central Air
Flooring Tile, Carpet, Laminate
Fireplaces Type Gas
Fireplace Yes
Appliance Gas Water Heater, Tank Water Heater, Dishwasher, Disposal, Microwave, Oven/Range Freestanding, Water Softener Owned
Exterior
Garage Spaces 3.0
Fence Full, Vinyl
Community Features Single Family
Utilities Available Sewer Connected, Cable Connected, Broadband Internet
Roof Type Architectural Style
Street Surface Paved
Porch Covered Patio/Deck
Attached Garage true
Total Parking Spaces 3
Building
Lot Description 10000 SF - .49 AC, Garden, Irrigation Available, R.V. Parking, Auto Sprinkler System, Drip Sprinkler System, Full Sprinkler System, Pressurized Irrigation Sprinkler System
Faces From Victory, s. on McDermoot, W. on Stonecastle, S. on Knightsbridge to Damon
Foundation Crawl Space
Builder Name Valley Custom Homes
Water City Service
Level or Stories One
Structure Type Frame,Stone,HardiPlank Type
New Construction No
Schools
Elementary Schools Indian Creek
High Schools Kuna
School District Kuna School District #3
Others
Tax ID 010720010860
Ownership Fee Simple
Acceptable Financing Cash, Conventional, FHA, USDA Loan, VA Loan
Listing Terms Cash, Conventional, FHA, USDA Loan, VA Loan
Read Less Info
Want to know what your home might be worth? Contact us for a FREE valuation!

Our team is ready to help you sell your home for the highest possible price ASAP

© 2025 Intermountain Multiple Listing Service, Inc. All rights reserved.
GET MORE INFORMATION

Broker Associate | License ID: AB44805
1101 W River St, Ste 340, Boise, ID, 83702, United States






