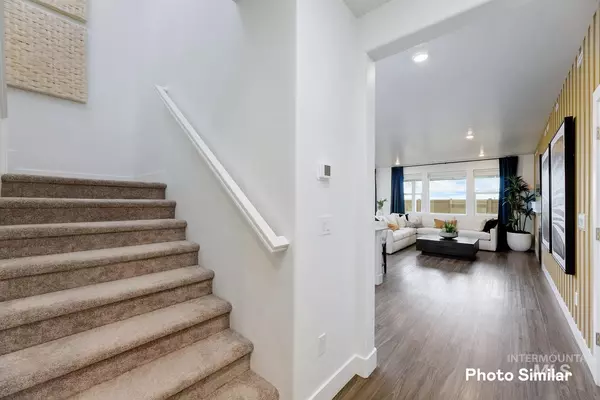$716,900
For more information regarding the value of a property, please contact us for a free consultation.
5 Beds
5 Baths
3,848 SqFt
SOLD DATE : 06/20/2025
Key Details
Property Type Single Family Home
Sub Type Single Family Residence
Listing Status Sold
Purchase Type For Sale
Square Footage 3,848 sqft
Price per Sqft $186
Subdivision Sweetwater Glen
MLS Listing ID 98938385
Sold Date 06/20/25
Bedrooms 5
HOA Fees $76/qua
HOA Y/N Yes
Abv Grd Liv Area 3,848
Year Built 2025
Tax Year 2024
Lot Size 10,454 Sqft
Acres 0.24
Property Sub-Type Single Family Residence
Source IMLS 2
Property Description
This move in ready home includes front load washer/dryer, refrigerator, window blinds and full landscape. The Next Gen is luxury multi-generational living. The single level Next Gen suite has a separate entrance and single car garage with direct access. Kitchenette includes a convection microwave and quartz countertops. The main part of the home has a great room with fireplace and 8'x8' sliding glass patio door out to your covered patio. The top of the line kitchen, features double ovens, gas cooktop, and spacious walk-in pantry, and gourmet island. The kitchen and baths have quartz countertops, with 36” high cabinets in the baths. Each room is wired for your favorite chandelier or ceiling fan and the kitchen island is pr-wired for pendant lights. Other thoughtful designs include 6” baseboards, Ring video doorbell, High-efficiency features, and more. Sweetwater Glen features green spaces with walking paths, a Tot Lot, a Club House, and community pool! Just minutes to the freeway, shopping, and dining!
Location
State ID
County Canyon
Area Caldwell Nw - 1275
Direction Ustick Rd, between Northside Blvd and Franklin Blvd, N on Madison Rd
Rooms
Primary Bedroom Level Upper
Master Bedroom Upper
Main Level Bedrooms 1
Bedroom 2 Upper
Bedroom 3 Upper
Bedroom 4 Upper
Interior
Interior Features Bath-Master, Double Vanity, Walk-In Closet(s), Breakfast Bar, Pantry, Quartz Counters
Heating Forced Air
Cooling Central Air
Fireplaces Number 1
Fireplaces Type One, Gas, Insert
Fireplace Yes
Appliance ENERGY STAR Qualified Water Heater, Tank Water Heater, Dishwasher, Disposal, Microwave, Oven/Range Freestanding
Exterior
Garage Spaces 3.0
Fence Full, Vinyl
Pool Community, In Ground, Pool
Community Features Single Family
Utilities Available Sewer Connected, Cable Connected, Broadband Internet
Roof Type Architectural Style
Porch Covered Patio/Deck
Attached Garage true
Total Parking Spaces 3
Private Pool false
Building
Lot Description 10000 SF - .49 AC, Auto Sprinkler System, Pressurized Irrigation Sprinkler System
Faces Ustick Rd, between Northside Blvd and Franklin Blvd, N on Madison Rd
Builder Name Lennar
Water City Service
Level or Stories Two
Structure Type Frame,HardiPlank Type
New Construction Yes
Schools
Elementary Schools East Canyon
High Schools Ridgevue
School District Vallivue School District #139
Others
Tax ID 343712270
Ownership Fee Simple,Fractional Ownership: No
Acceptable Financing Consider All
Listing Terms Consider All
Read Less Info
Want to know what your home might be worth? Contact us for a FREE valuation!

Our team is ready to help you sell your home for the highest possible price ASAP

© 2025 Intermountain Multiple Listing Service, Inc. All rights reserved.
GET MORE INFORMATION

Broker Associate | License ID: AB44805
1101 W River St, Ste 340, Boise, ID, 83702, United States






