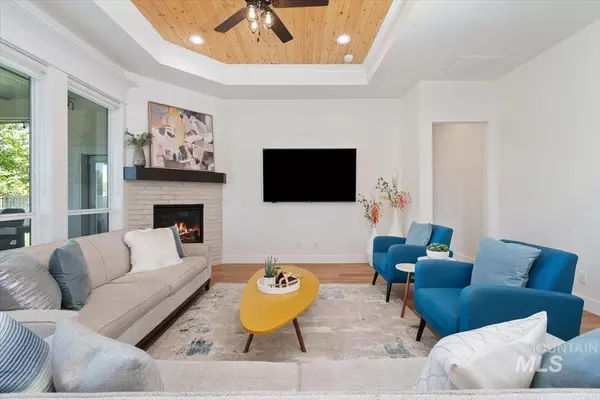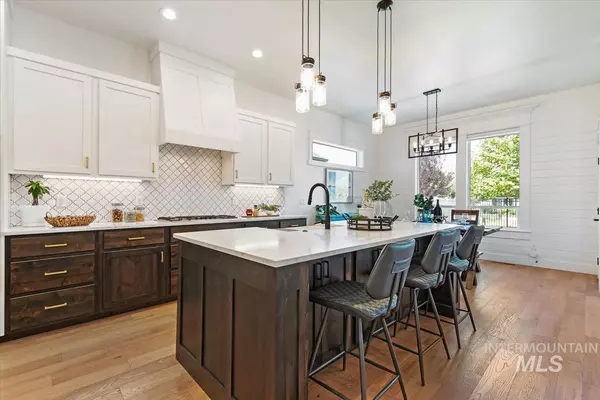$715,000
For more information regarding the value of a property, please contact us for a free consultation.
3 Beds
3 Baths
2,181 SqFt
SOLD DATE : 10/03/2025
Key Details
Property Type Single Family Home
Sub Type Single Family Residence
Listing Status Sold
Purchase Type For Sale
Square Footage 2,181 sqft
Price per Sqft $327
Subdivision Castle Creek
MLS Listing ID 98957970
Sold Date 10/03/25
Bedrooms 3
HOA Fees $70/ann
HOA Y/N Yes
Abv Grd Liv Area 2,181
Year Built 2020
Annual Tax Amount $2,145
Tax Year 2024
Lot Size 7,971 Sqft
Acres 0.183
Property Sub-Type Single Family Residence
Source IMLS 2
Property Description
PRICE DROP! Built in 2020, this home blends modern style & functional living. Featuring a rare RV BAY, the 3-car garage set up is a dream for the toy or travel lover! The open concept floor plan boasts engineered hardwoods throughout, an inviting living room w/corner gas fireplace & wood inlay ceiling, Stunning kitchen w/quartz countertops, farmhouse sink, walk in pantry, 5 burner gas stove & rich gold hardware. Primary suite w/tray ceiling & recessed lighting offers an enormous ensuite w/tile shower, free standing tub & walk-in closet w/private access to laundry room. At the front of the home are 2 more bedrooms & full guest bath w/marble floors. Versatile tech room w/built-in desk that doubles as a wine bar w/custom cabinetry & 2 beverage refrigerators included. Covered patio & north facing backyard that backs to the canal make it easy to enjoy these hot summer days w/peaceful views & privacy. Easy freeway access, close to shopping, parks, the Village & Boise Ranch golf course. Welcome Home!
Location
State ID
County Ada
Area Meridian Se - 1000
Direction I-84, S on Eagle Rd, W on Amity, N on Abbot to home.
Rooms
Primary Bedroom Level Main
Master Bedroom Main
Main Level Bedrooms 3
Bedroom 2 Main
Bedroom 3 Main
Kitchen Main Main
Interior
Interior Features Bath-Master, Bed-Master Main Level, Guest Room, Split Bedroom, Great Room, Double Vanity, Central Vacuum Plumbed, Walk-In Closet(s), Breakfast Bar, Pantry, Kitchen Island, Quartz Counters
Heating Forced Air, Natural Gas
Cooling Central Air
Flooring Tile, Carpet, Engineered Wood Floors, Vinyl
Fireplaces Number 1
Fireplaces Type One, Gas
Fireplace Yes
Appliance Gas Water Heater, Dishwasher, Disposal, Microwave, Oven/Range Built-In, Refrigerator, Gas Range
Exterior
Garage Spaces 4.0
Fence Metal, Vinyl
Community Features Single Family
Utilities Available Sewer Connected, Cable Connected, Broadband Internet
Waterfront Description Irrigation Canal/Ditch
Roof Type Composition,Architectural Style
Street Surface Paved
Porch Covered Patio/Deck
Attached Garage true
Total Parking Spaces 4
Building
Lot Description Standard Lot 6000-9999 SF, Garden, Irrigation Available, Sidewalks, Auto Sprinkler System, Full Sprinkler System, Pressurized Irrigation Sprinkler System
Faces I-84, S on Eagle Rd, W on Amity, N on Abbot to home.
Foundation Crawl Space
Builder Name Fall Creek Custom Homes
Water City Service
Level or Stories One
Structure Type Frame,Stone,Stucco,HardiPlank Type,Wood Siding
New Construction No
Schools
Elementary Schools Siena
High Schools Mountain View
School District West Ada School District
Others
Tax ID R1317650320
Ownership Fee Simple
Acceptable Financing Cash, Conventional, FHA, VA Loan
Listing Terms Cash, Conventional, FHA, VA Loan
Read Less Info
Want to know what your home might be worth? Contact us for a FREE valuation!

Our team is ready to help you sell your home for the highest possible price ASAP

© 2025 Intermountain Multiple Listing Service, Inc. All rights reserved.
GET MORE INFORMATION

Broker Associate | License ID: AB44805
1101 W River St, Ste 340, Boise, ID, 83702, United States






