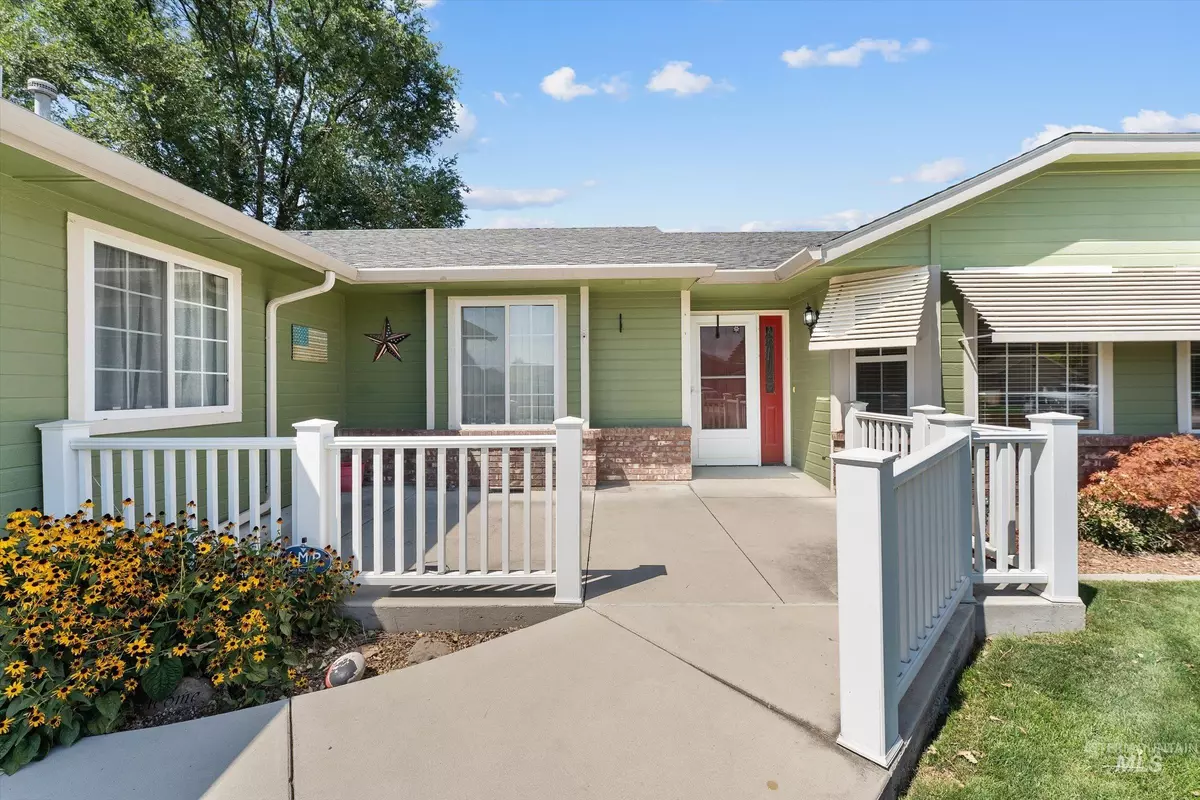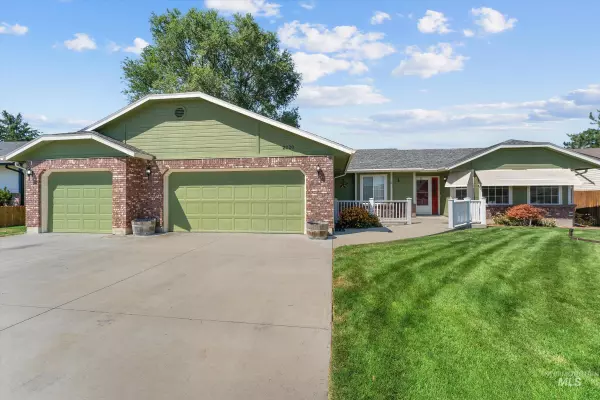$435,000
For more information regarding the value of a property, please contact us for a free consultation.
3 Beds
2 Baths
2,172 SqFt
SOLD DATE : 10/07/2025
Key Details
Property Type Single Family Home
Sub Type Single Family Residence
Listing Status Sold
Purchase Type For Sale
Square Footage 2,172 sqft
Price per Sqft $200
Subdivision New Karcher Est
MLS Listing ID 98958260
Sold Date 10/07/25
Bedrooms 3
HOA Y/N No
Abv Grd Liv Area 2,172
Year Built 1993
Annual Tax Amount $3,610
Tax Year 2024
Lot Size 8,712 Sqft
Acres 0.2
Property Sub-Type Single Family Residence
Source IMLS 2
Property Description
Welcome to this beautiful 3-bed, 2-bath home nestled in the desirable New Karcher Estates Sub. Offering 2,172 sq ft of living space, this spacious and meticulously maintained property sits on a generous 0.2-acre lot, providing plenty of room for both relaxation and entertainment. Step inside to discover a recently refreshed interior with new carpet and fresh paint. The oversized chef-style kitchen is a true highlight, featuring sleek granite countertops, ample cabinetry, and laminate flooring, making it the perfect space for cooking and entertaining. Did we forget to mention the large bonus room? This home also boasts a 3-car garage, offering plenty of space for vehicles, storage, or a workshop. Located in a peaceful, HOA-free neighborhood, this home offers the perfect balance of tranquility and convenience. The outdoor space is equally impressive, with a covered back patio complete with lighting and a ceiling fan for year-round comfort. Mature landscaping only adds to the home's appeal. Come see it today.
Location
State ID
County Canyon
Area Nampa Nw (51) - 1270
Direction From Karcher Blvd & Middleton Rd, S on Middleton Rd, E on Flamingo, S on Burnett, E on Andy Pl.
Rooms
Other Rooms Storage Shed
Primary Bedroom Level Main
Master Bedroom Main
Main Level Bedrooms 3
Bedroom 2 Main
Bedroom 3 Main
Living Room Main
Kitchen Main Main
Interior
Interior Features Bath-Master, Bed-Master Main Level, Guest Room, Great Room, Rec/Bonus, Double Vanity, Walk-In Closet(s), Breakfast Bar, Pantry, Kitchen Island, Granite Counters
Heating Forced Air, Natural Gas
Cooling Central Air
Flooring Carpet, Laminate, Vinyl
Fireplaces Number 1
Fireplaces Type One, Gas
Fireplace Yes
Window Features Skylight(s)
Appliance Gas Water Heater, Dishwasher, Disposal, Microwave, Oven/Range Freestanding, Refrigerator
Exterior
Garage Spaces 3.0
Fence Full, Wood
Community Features Single Family
Utilities Available Sewer Connected, Cable Connected, Broadband Internet
Roof Type Composition,Architectural Style
Accessibility Bathroom Bars, Accessible Approach with Ramp
Handicap Access Bathroom Bars, Accessible Approach with Ramp
Porch Covered Patio/Deck
Attached Garage true
Total Parking Spaces 3
Building
Lot Description Standard Lot 6000-9999 SF, Irrigation Available, Sidewalks, Cul-De-Sac, Auto Sprinkler System, Full Sprinkler System, Pressurized Irrigation Sprinkler System
Faces From Karcher Blvd & Middleton Rd, S on Middleton Rd, E on Flamingo, S on Burnett, E on Andy Pl.
Foundation Crawl Space
Water City Service
Level or Stories One
Structure Type Brick,Frame,HardiPlank Type
New Construction No
Schools
Elementary Schools East Canyon
High Schools Ridgevue
School District Vallivue School District #139
Others
Tax ID 12985753 0
Ownership Fee Simple
Acceptable Financing Cash, Conventional, FHA, VA Loan
Listing Terms Cash, Conventional, FHA, VA Loan
Read Less Info
Want to know what your home might be worth? Contact us for a FREE valuation!

Our team is ready to help you sell your home for the highest possible price ASAP

© 2025 Intermountain Multiple Listing Service, Inc. All rights reserved.
GET MORE INFORMATION

Broker Associate | License ID: AB44805
1101 W River St, Ste 340, Boise, ID, 83702, United States






