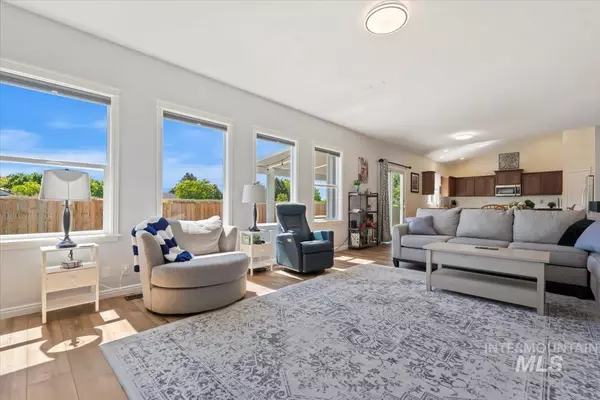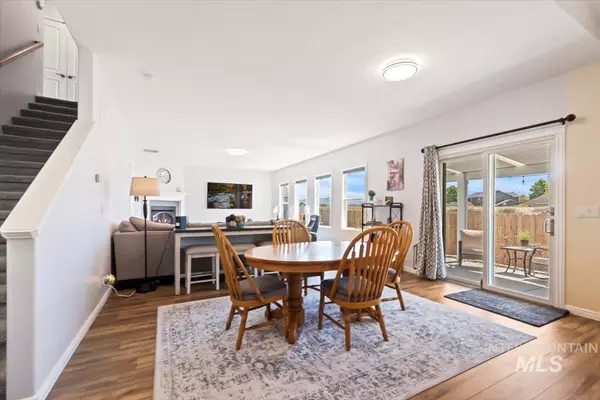$599,900
For more information regarding the value of a property, please contact us for a free consultation.
4 Beds
3 Baths
2,596 SqFt
SOLD DATE : 10/10/2025
Key Details
Property Type Single Family Home
Sub Type Single Family Residence
Listing Status Sold
Purchase Type For Sale
Square Footage 2,596 sqft
Price per Sqft $231
Subdivision Appleridge
MLS Listing ID 98950942
Sold Date 10/10/25
Bedrooms 4
HOA Fees $25/ann
HOA Y/N Yes
Abv Grd Liv Area 2,596
Year Built 2006
Annual Tax Amount $1,388
Tax Year 2024
Lot Size 7,840 Sqft
Acres 0.18
Property Sub-Type Single Family Residence
Source IMLS 2
Property Description
Don't miss this quality home. Main level living w large rooms, abundant natural light & 9' ceilings throughout. This thoughtful plan offers great room living & a kitchen hi-lighted by granite, vaulted ceilings & new high-end Stainless Range & Microwave. Upstairs boasts Dual-Zone HVAC, full bath, 2 large bedrooms or make one your home office as it has a view! California Closet systems throughout. LVP flooring new 2024. New 12x16 storage shed! Pride of ownership & no immediate rear neighbors. Only 2 miles to Costco! LOW taxes and LOW HOA. Come enjoy this well-designed home & the peaceful neighborhood. All systems inspected and impeccably maintained. Extensive Update list in documents.
Location
State ID
County Ada
Area Boise South - 0500
Direction South on Maple Grove past Amity. Turn East on W Desert Edge Dr, Rt on Wall Dr.
Rooms
Other Rooms Storage Shed
Primary Bedroom Level Main
Master Bedroom Main
Main Level Bedrooms 2
Bedroom 2 Upper
Bedroom 3 Upper
Bedroom 4 Main
Living Room Main
Kitchen Main Main
Interior
Interior Features Bath-Master, Bed-Master Main Level, Split Bedroom, Family Room, Great Room, Double Vanity, Walk-In Closet(s), Breakfast Bar, Pantry, Kitchen Island, Granite Counters
Heating Forced Air, Natural Gas
Cooling Central Air
Flooring Carpet
Fireplaces Type Gas
Fireplace Yes
Appliance Electric Water Heater, Gas Water Heater, Tank Water Heater, Tankless Water Heater, Recirculating Pump Water Heater, Dishwasher, Disposal, Double Oven, Microwave, Oven/Range Freestanding, Refrigerator, Washer, Dryer, Water Softener Owned
Exterior
Garage Spaces 3.0
Fence Full, Wood
Community Features Single Family
Utilities Available Sewer Connected, Cable Connected, Broadband Internet
Roof Type Architectural Style
Street Surface Paved
Attached Garage true
Total Parking Spaces 3
Building
Lot Description Standard Lot 6000-9999 SF, Garden, Sidewalks, Views, Auto Sprinkler System, Full Sprinkler System, Pressurized Irrigation Sprinkler System
Faces South on Maple Grove past Amity. Turn East on W Desert Edge Dr, Rt on Wall Dr.
Foundation Crawl Space
Builder Name High Desert Construction
Water City Service
Level or Stories Two
Structure Type Frame,Stone,HardiPlank Type
New Construction No
Schools
Elementary Schools Silver Sage
High Schools Mountain View
School District West Ada School District
Others
Tax ID R0487730180
Ownership Fee Simple,Fractional Ownership: No
Acceptable Financing Cash, Conventional, FHA, VA Loan
Listing Terms Cash, Conventional, FHA, VA Loan
Read Less Info
Want to know what your home might be worth? Contact us for a FREE valuation!

Our team is ready to help you sell your home for the highest possible price ASAP

© 2025 Intermountain Multiple Listing Service, Inc. All rights reserved.
GET MORE INFORMATION

Broker Associate | License ID: AB44805
1101 W River St, Ste 340, Boise, ID, 83702, United States






