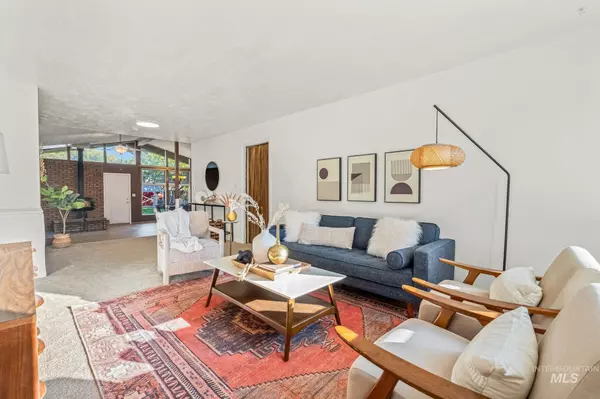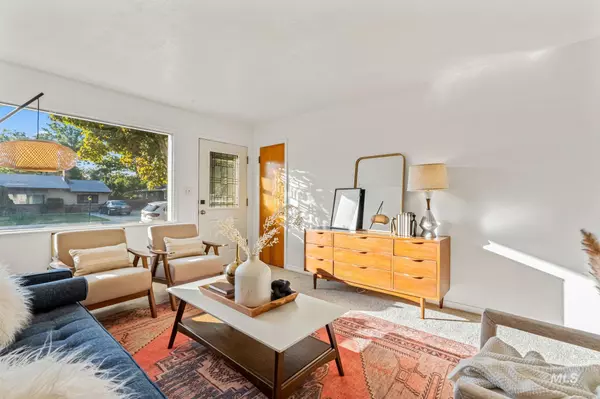$399,900
For more information regarding the value of a property, please contact us for a free consultation.
3 Beds
2 Baths
1,459 SqFt
SOLD DATE : 10/23/2025
Key Details
Property Type Single Family Home
Sub Type Single Family Residence
Listing Status Sold
Purchase Type For Sale
Square Footage 1,459 sqft
Price per Sqft $274
Subdivision Mike Miller Sub
MLS Listing ID 98964891
Sold Date 10/23/25
Bedrooms 3
HOA Y/N No
Abv Grd Liv Area 1,459
Year Built 1952
Annual Tax Amount $2,249
Tax Year 2024
Lot Size 9,147 Sqft
Acres 0.21
Property Sub-Type Single Family Residence
Source IMLS 2
Property Description
Incredible opportunity in the heart of the Boise Depot Bench! This charming home blends mid-century flair with classic touches, while the homes "good bones" provide the perfect canvas for your creative vision - whether you're looking for your next investment, parent of a BSU student or creating a place to make your own. Just minutes from BSU, Downtown Boise, the airport, freeway access, local eateries, The Greenbelt, & more—this location truly puts the best of Boise at your doorstep. Inside, discover two comfortable living areas, vaulted ceilings & a cozy wood stove. The spacious kitchen, filled with natural light, provides ample opportunity for a modern refresh. Bedrooms feature fresh paint, and new plush carpet runs throughout, creating an inviting move-in-ready feel. Multiple storage rooms plus two outdoor storage sheds ensure space for all your extras. Step outside to a large backyard brimming with potential—complete with an original brick outdoor fireplace that adds nostalgic charm & extended concrete pad. Whether you envision lush landscaping, garden beds, or an outdoor retreat, the generous lot and absence of an HOA give you the flexibility to make it your own. Whether you're an investor seeking a high-potential property in a premier location or a homeowner ready to embrace Boise's urban lifestyle in a home with character and charm, this property checks every box!
Location
State ID
County Ada
Area Boise Bench - 0400
Zoning City of Boise R-1C
Direction N Vista Ave, W Cassia St, N Michael St
Rooms
Other Rooms Storage Shed
Primary Bedroom Level Main
Master Bedroom Main
Main Level Bedrooms 3
Bedroom 2 Main
Bedroom 3 Main
Living Room Main
Kitchen Main Main
Interior
Interior Features Den/Office, Family Room, Laminate Counters
Heating Forced Air, Natural Gas, Wood
Cooling Wall/Window Unit(s)
Flooring Tile, Carpet
Fireplaces Number 1
Fireplaces Type One, Wood Burning Stove
Fireplace Yes
Appliance Gas Water Heater, Tank Water Heater, Dishwasher, Oven/Range Freestanding, Refrigerator, Washer
Exterior
Garage Spaces 1.0
Fence Full, Wood
Community Features Single Family
Utilities Available Sewer Connected
Roof Type Composition
Street Surface Paved
Attached Garage true
Total Parking Spaces 1
Building
Lot Description Standard Lot 6000-9999 SF, Garden, Sidewalks
Faces N Vista Ave, W Cassia St, N Michael St
Water City Service
Level or Stories One
Structure Type Brick,Frame,Metal Siding,Vinyl Siding
New Construction No
Schools
Elementary Schools Monroe
High Schools Borah
School District Boise School District #1
Others
Tax ID R5731250250
Ownership Fee Simple
Acceptable Financing Cash, Conventional
Listing Terms Cash, Conventional
Read Less Info
Want to know what your home might be worth? Contact us for a FREE valuation!

Our team is ready to help you sell your home for the highest possible price ASAP

© 2025 Intermountain Multiple Listing Service, Inc. All rights reserved.
GET MORE INFORMATION

Broker Associate | License ID: AB44805
1101 W River St, Ste 340, Boise, ID, 83702, United States






