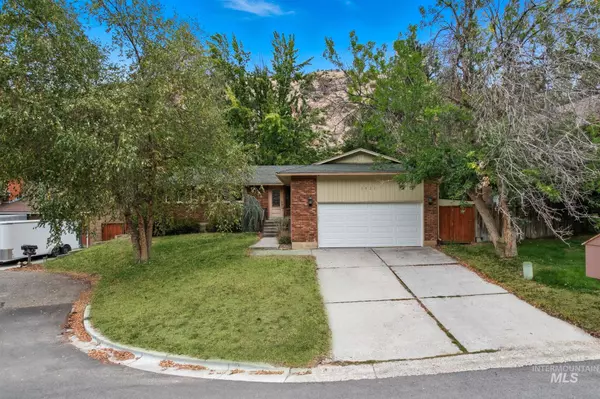$639,990
For more information regarding the value of a property, please contact us for a free consultation.
5 Beds
3 Baths
3,132 SqFt
SOLD DATE : 10/24/2025
Key Details
Property Type Single Family Home
Sub Type Single Family Residence
Listing Status Sold
Purchase Type For Sale
Square Footage 3,132 sqft
Price per Sqft $204
Subdivision Briarhill Sub
MLS Listing ID 98963523
Sold Date 10/24/25
Bedrooms 5
HOA Fees $18/ann
HOA Y/N Yes
Abv Grd Liv Area 1,566
Year Built 1979
Annual Tax Amount $3,889
Tax Year 2024
Lot Size 10,890 Sqft
Acres 0.25
Property Sub-Type Single Family Residence
Source IMLS 2
Property Description
Boise Foothills Opportunity on Collister Drive! Just six houses from Polecat Reserve, this 5-bedroom + office, 3-bath home sits in a coveted $1M+ neighborhood and backs directly to the Boise Foothills with incredible views and trail access. Inside you'll find two spacious family rooms—one upstairs and one downstairs—plus a dedicated office space, perfect for today's lifestyle needs. Multiple wood-burning fireplaces create a warm and inviting atmosphere during the fall and winter months, while updated windows allow natural light to pour in and improve efficiency. The tall-ceiling garage is ideal for bike storage or outdoor gear for your Polecat adventures. The home is completely livable now but ready for renovation, making it the perfect fit for a homeowner looking to build sweat equity or an investor ready for their next project. Major ticket item already done: the roof will be replaced on 10/6 and come with a brand-new roof for peace of mind. Best of all, this property is priced multiple six figures under renovated comps in the neighborhood, creating an incredible opportunity in one of Boise's most desirable locations. Rarely do homes like this become available at this price point—don't miss it!
Location
State ID
County Ada
Area Boise Nw - 0800
Direction North on Collister above Hill Road, almost to Pole Cat
Rooms
Family Room Main
Primary Bedroom Level Main
Master Bedroom Main
Main Level Bedrooms 3
Bedroom 2 Main
Bedroom 3 Main
Bedroom 4 Lower
Living Room Main
Dining Room Main Main
Kitchen Main Main
Family Room Main
Interior
Interior Features Bed-Master Main Level, Guest Room, Den/Office, Formal Dining, Family Room, Great Room, Rec/Bonus, Two Kitchens, Walk-In Closet(s), Breakfast Bar
Heating Forced Air
Cooling Central Air
Flooring Carpet, Laminate
Fireplaces Type Pellet Stove, Wood Burning Stove
Fireplace Yes
Appliance Electric Water Heater, Dishwasher, Disposal, Microwave, Oven/Range Built-In
Exterior
Garage Spaces 2.0
Fence Full
Community Features Single Family
Utilities Available Sewer Connected, Cable Connected, Broadband Internet
Roof Type Composition
Attached Garage true
Total Parking Spaces 2
Building
Lot Description 10000 SF - .49 AC, Dog Run, Garden, R.V. Parking, Sidewalks, Views, Canyon Rim, Cul-De-Sac, Rolling Slope, Manual Sprinkler System
Faces North on Collister above Hill Road, almost to Pole Cat
Water City Service
Level or Stories Single with Below Grade
Structure Type Brick,Wood Siding
New Construction No
Schools
Elementary Schools Cynthia Mann
High Schools Capital
School District Boise School District #1
Others
Tax ID R1077520090
Ownership Fee Simple
Acceptable Financing Cash, Conventional, FHA, VA Loan
Listing Terms Cash, Conventional, FHA, VA Loan
Read Less Info
Want to know what your home might be worth? Contact us for a FREE valuation!

Our team is ready to help you sell your home for the highest possible price ASAP

© 2025 Intermountain Multiple Listing Service, Inc. All rights reserved.
GET MORE INFORMATION

Broker Associate | License ID: AB44805
1101 W River St, Ste 340, Boise, ID, 83702, United States






