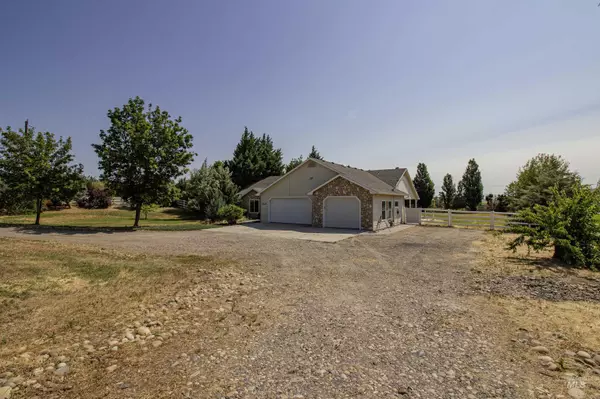$520,000
For more information regarding the value of a property, please contact us for a free consultation.
4 Beds
3 Baths
2,615 SqFt
SOLD DATE : 10/30/2025
Key Details
Property Type Single Family Home
Sub Type Single Family w/ Acreage
Listing Status Sold
Purchase Type For Sale
Square Footage 2,615 sqft
Price per Sqft $198
Subdivision 0 Not Applicable
MLS Listing ID 98951692
Sold Date 10/30/25
Bedrooms 4
HOA Y/N No
Abv Grd Liv Area 2,615
Year Built 1999
Annual Tax Amount $3,230
Tax Year 2024
Lot Size 1.000 Acres
Acres 1.0
Property Sub-Type Single Family w/ Acreage
Source IMLS 2
Property Description
Discover your dream home with this stunning 4-bedroom, 3-bathroom residence with two additional rooms to use as an office, craft room, etc nestled on a 1-acre lot. Enjoy a thoughtfully designed layout that maximizes comfort and style, perfect for entertaining or unwinding. The well-appointed kitchen, featuring modern appliances and ample storage, is a chef's delight. The double oven features an air fryer option and also allows you to turn it on with your phone. Large windows offer views of the expansive, fully fenced backyard, ideal for relaxation or outdoor activities. Adventure enthusiasts will appreciate the RV parking and space for toys. With well irrigation, auto sprinklers, and two septic tanks, in a private country setting, this property is waiting for its new owners. The seller has never used the gas fireplaces; it is unknown if they work. This home was once used as an adult care facility. Being sold As-Is. Don't miss the opportunity to own this slice of paradise—schedule your private showing today!
Location
State OR
County Malheur
Area Ontario - 1600
Direction SW on 18th turn S on Sunset Dr to property
Rooms
Primary Bedroom Level Main
Master Bedroom Main
Main Level Bedrooms 4
Bedroom 2 Main
Bedroom 3 Main
Bedroom 4 Main
Living Room Main
Kitchen Main Main
Interior
Interior Features Bath-Master, Bed-Master Main Level, Walk-In Closet(s), Breakfast Bar, Pantry
Heating Forced Air, Natural Gas
Cooling Central Air
Flooring Hardwood, Tile, Carpet, Laminate
Fireplaces Number 2
Fireplaces Type Two, Gas
Fireplace Yes
Appliance Dishwasher, Double Oven, Oven/Range Built-In, Refrigerator
Exterior
Garage Spaces 3.0
Fence Full
Community Features Single Family
Roof Type Composition
Street Surface Paved
Accessibility Handicapped, Bathroom Bars, Roll In Shower
Handicap Access Handicapped, Bathroom Bars, Roll In Shower
Attached Garage true
Total Parking Spaces 3
Building
Lot Description 1 - 4.99 AC, Garden, Chickens, Auto Sprinkler System, Pressurized Irrigation Sprinkler System
Faces SW on 18th turn S on Sunset Dr to property
Sewer Septic Tank
Water Well
Level or Stories One
Structure Type Frame
New Construction No
Schools
Elementary Schools Alameda
High Schools Ontario
School District Ontario School District 8C
Others
Tax ID 6800
Ownership Fee Simple
Acceptable Financing Cash, Conventional
Listing Terms Cash, Conventional
Read Less Info
Want to know what your home might be worth? Contact us for a FREE valuation!

Our team is ready to help you sell your home for the highest possible price ASAP

© 2025 Intermountain Multiple Listing Service, Inc. All rights reserved.
GET MORE INFORMATION

Broker Associate | License ID: AB44805
1101 W River St, Ste 340, Boise, ID, 83702, United States






