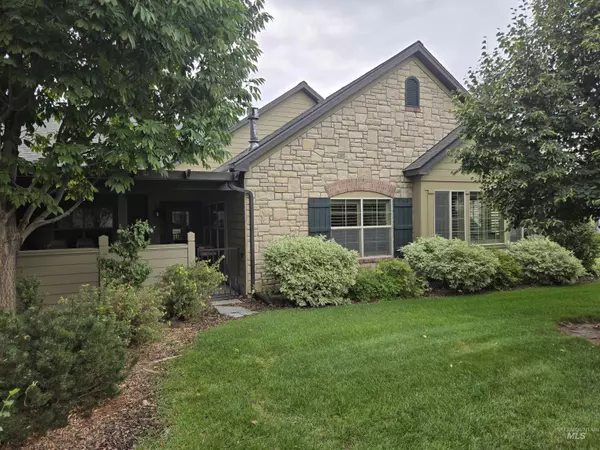$525,000
For more information regarding the value of a property, please contact us for a free consultation.
3 Beds
2 Baths
1,855 SqFt
SOLD DATE : 10/30/2025
Key Details
Property Type Condo
Sub Type Condominium
Listing Status Sold
Purchase Type For Sale
Square Footage 1,855 sqft
Price per Sqft $283
Subdivision The Orchards At Cloverdale
MLS Listing ID 98960552
Sold Date 10/30/25
Bedrooms 3
HOA Fees $350/mo
HOA Y/N Yes
Abv Grd Liv Area 1,855
Year Built 2011
Annual Tax Amount $2,473
Tax Year 2024
Property Sub-Type Condominium
Source IMLS 2
Property Description
Don't Miss the Sought-After “Sycamore” Floor Plan in The Orchards at Cloverdale, with the largest Great Room design in this premier gated West Boise community. Lovingly maintained by the original owner, this 3-bedroom, 2-bath home offers both comfort and style in a thoughtfully designed single-level layout. The split-bedroom floor plan features a versatile sunroom, while vaulted ceilings create an open-concept living space. The kitchen is the heart of the home with granite countertops, S/S appliances, and a spacious island overlooking the Great Room, perfect for gatherings. The Primary Suite is a true retreat, complete with a tiled walk-in shower and generous walk-in closet. Secondary bedrooms are privately situated, making this an ideal design for guests or home office flexibility. The large sunroom is perfect for relaxing with a good book or informal seating area. Step outside to the large covered patio, a wonderful space for outdoor entertaining.
Location
State ID
County Ada
Community Gated
Area Boise W-Garden City - 0650
Direction Fairview/N on Cloverdale/E into The Orchards just before Ustick
Rooms
Primary Bedroom Level Main
Master Bedroom Main
Main Level Bedrooms 3
Bedroom 2 Main
Bedroom 3 Main
Kitchen Main Main
Interior
Interior Features Bed-Master Main Level, Den/Office, Family Room, Walk-In Closet(s), Breakfast Bar, Pantry, Kitchen Island, Granite Counters
Heating Forced Air, Natural Gas
Cooling Central Air
Flooring Carpet, Laminate
Fireplaces Type Gas
Fireplace Yes
Appliance Gas Water Heater, Dishwasher, Disposal, Oven/Range Freestanding, Refrigerator, Gas Range
Exterior
Garage Spaces 2.0
Fence Vinyl
Pool Community
Community Features Condo/Townhouse
Utilities Available Sewer Connected
Roof Type Composition
Street Surface Paved
Attached Garage true
Total Parking Spaces 2
Building
Lot Description Auto Sprinkler System, Drip Sprinkler System, Full Sprinkler System
Faces Fairview/N on Cloverdale/E into The Orchards just before Ustick
Water City Service
Level or Stories Single with Below Grade
Structure Type Brick,Frame,Stone
New Construction No
Schools
Elementary Schools Ustick
High Schools Centennial
School District West Ada School District
Others
Tax ID R5253280770
Ownership Fee Simple,Fractional Ownership: No
Acceptable Financing Cash, Conventional
Listing Terms Cash, Conventional
Read Less Info
Want to know what your home might be worth? Contact us for a FREE valuation!

Our team is ready to help you sell your home for the highest possible price ASAP

© 2025 Intermountain Multiple Listing Service, Inc. All rights reserved.
GET MORE INFORMATION

Broker Associate | License ID: AB44805
1101 W River St, Ste 340, Boise, ID, 83702, United States






