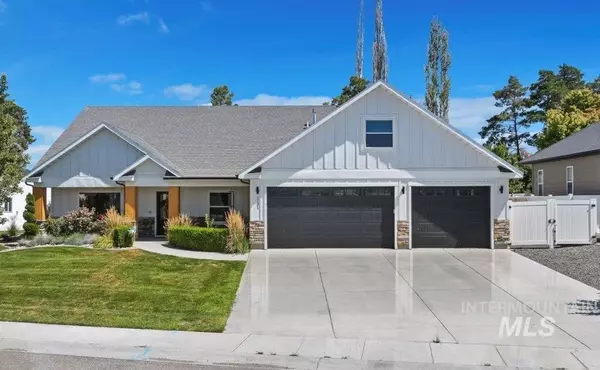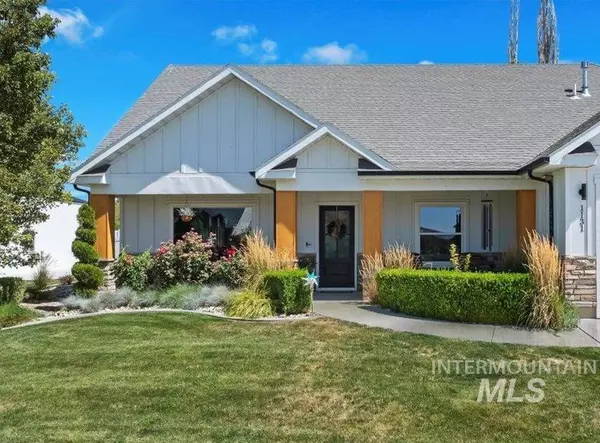$699,900
For more information regarding the value of a property, please contact us for a free consultation.
5 Beds
3 Baths
2,532 SqFt
SOLD DATE : 10/31/2025
Key Details
Property Type Single Family Home
Sub Type Single Family Residence
Listing Status Sold
Purchase Type For Sale
Square Footage 2,532 sqft
Price per Sqft $276
Subdivision Stonegate
MLS Listing ID 98958804
Sold Date 10/31/25
Bedrooms 5
HOA Y/N No
Abv Grd Liv Area 2,532
Year Built 2013
Annual Tax Amount $3,769
Tax Year 2024
Lot Size 0.510 Acres
Acres 0.51
Property Sub-Type Single Family Residence
Source IMLS 2
Property Description
Fantastic 5 bedroom 3 bath home located close to Kimberly schools and parks. Custom built in 2013, this immaculately kept property was just updated with new windows, new paint and LVP flooring, updated lighting throughout home! Large open kitchen with granite countertops and custom knotty alder cabinets. Amazing walk in pantry, spacious open living space with natural gas fireplace/built-ins with surround sound for entertaining. 3+ car garage with extended bay that can work as extra storage or workout room! Large backyard with mature landscaping and a designed feel. All new siding and garage doors! This property is being offered with the additional lot and 30' by 40' SHOP next door making this an extraordinary opportunity. The shop has cement floors, basic insulation, power and water, with 14' door for RV Parking + gas line that runs underground. Covered patio with gas line for grill. Wood fire pit area, raised garden area and garden beds. 8X12 shed with upper play area for kids and slide/climbing wall.
Location
State ID
County Twin Falls
Area Kimberly-Hansen-Murtaugh - 2025
Direction From Main st, west on Center, south on Emerald, east on Lindsey to Garnet and then to Cole.
Rooms
Primary Bedroom Level Main
Master Bedroom Main
Main Level Bedrooms 3
Bedroom 2 Main
Bedroom 3 Main
Bedroom 4 Upper
Living Room Main
Interior
Interior Features Bathroom, Bath-Master, Bed-Master Main Level, Double Vanity, Walk-In Closet(s), Kitchen Island, Granite Counters
Cooling Central Air
Flooring Concrete
Fireplaces Type Gas
Fireplace Yes
Appliance Gas Water Heater, Dishwasher, Disposal, Microwave, Oven/Range Freestanding, Refrigerator, Water Softener Owned
Exterior
Garage Spaces 3.0
Fence Full, Partial
Community Features Single Family
Utilities Available Sewer Connected
Roof Type Composition,Architectural Style
Porch Covered Patio/Deck
Attached Garage true
Total Parking Spaces 3
Building
Lot Description 1/2 - .99 AC, R.V. Parking, Auto Sprinkler System, Full Sprinkler System
Faces From Main st, west on Center, south on Emerald, east on Lindsey to Garnet and then to Cole.
Foundation Crawl Space
Water City Service
Level or Stories Two
Structure Type Insulation,Frame,Vinyl Siding
New Construction No
Schools
Elementary Schools Kimberly
High Schools Kimberly
School District Kimberly School District #414
Others
Tax ID RPK91560060030
Ownership Fee Simple
Acceptable Financing Cash, Conventional, FHA, VA Loan
Listing Terms Cash, Conventional, FHA, VA Loan
Read Less Info
Want to know what your home might be worth? Contact us for a FREE valuation!

Our team is ready to help you sell your home for the highest possible price ASAP

© 2025 Intermountain Multiple Listing Service, Inc. All rights reserved.
GET MORE INFORMATION

Broker Associate | License ID: AB44805
1101 W River St, Ste 340, Boise, ID, 83702, United States






