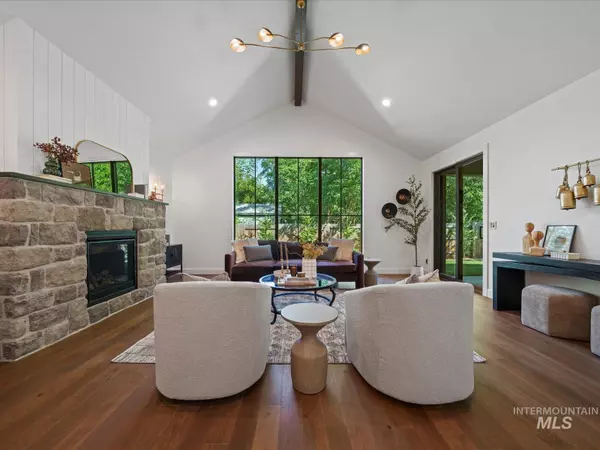$939,000
For more information regarding the value of a property, please contact us for a free consultation.
4 Beds
3 Baths
2,516 SqFt
SOLD DATE : 11/10/2025
Key Details
Property Type Single Family Home
Sub Type Single Family Residence
Listing Status Sold
Purchase Type For Sale
Square Footage 2,516 sqft
Price per Sqft $373
Subdivision Homesite Sub
MLS Listing ID 98963537
Sold Date 11/10/25
Bedrooms 4
HOA Y/N No
Abv Grd Liv Area 2,516
Year Built 2025
Annual Tax Amount $3,874
Tax Year 2024
Lot Size 6,838 Sqft
Acres 0.157
Property Sub-Type Single Family Residence
Source IMLS 2
Property Description
Current Boise Parade Home listing! Experience modern living in this masterpiece, ideally located in one of the most sought-after neighborhoods—the Boise Bench. This beautifully designed 4-bedroom, 2.5-bath home offers high-end finishes and thoughtful craftsmanship, just minutes from downtown Boise, the Greenbelt, and top local amenities. Step into an expansive open-concept layout bathed in natural light, highlighted by a stunning floor-to-ceiling window that brings the outdoors in. The chef's kitchen is a showstopper, featuring premium quartz countertops, high-end appliances, and custom European-style cabinetry—perfect for entertaining or everyday luxury. The main-level owner's suite is a serene retreat, offering a slider to your mornings on the patio. Upstairs, you'll find three additional bedrooms—ideal for guests, a home office, or creative studio space. Don't miss this rare opportunity to own a Parade home in the heart of the Boise Bench. Whether you're looking for new construction in Boise, an elegant modern home near downtown, or a premium property in a well-established neighborhood, this home has it all.
Location
State ID
County Ada
Area Boise Bench - 0400
Zoning R1-C
Direction S. Vista Ave & Cassia St., W on Cassia St.
Rooms
Primary Bedroom Level Main
Master Bedroom Main
Main Level Bedrooms 1
Bedroom 2 Upper
Bedroom 3 Upper
Bedroom 4 Upper
Living Room Main
Kitchen Main Main
Interior
Interior Features Bath-Master, Bed-Master Main Level, Family Room, Great Room, Rec/Bonus, Double Vanity, Walk-In Closet(s), Walk In Shower, Breakfast Bar, Pantry, Kitchen Island, Quartz Counters
Heating Forced Air, Natural Gas
Cooling Central Air
Flooring Tile, Carpet, Engineered Wood Floors
Fireplaces Number 1
Fireplaces Type One, Gas, Insert
Fireplace Yes
Appliance Gas Water Heater, Dishwasher, Disposal, Microwave, Oven/Range Built-In, Refrigerator, Water Softener Owned, Gas Oven, Gas Range
Exterior
Garage Spaces 2.0
Fence Full, Wire, Wood
Community Features Single Family
Utilities Available Sewer Connected, Cable Connected, Broadband Internet
Roof Type Architectural Style
Street Surface Paved
Porch Covered Patio/Deck
Attached Garage true
Total Parking Spaces 2
Building
Lot Description Standard Lot 6000-9999 SF, Bus on City Route, Garden, Irrigation Available, Sidewalks, Auto Sprinkler System, Drip Sprinkler System, Full Sprinkler System
Faces S. Vista Ave & Cassia St., W on Cassia St.
Foundation Crawl Space
Builder Name MVMNT Homes
Water City Service
Level or Stories Two
Structure Type Frame,Masonry,Stone,HardiPlank Type
New Construction Yes
Schools
Elementary Schools Monroe
High Schools Borah
School District Boise School District #1
Others
Tax ID R3719500027
Ownership Fee Simple,Fractional Ownership: No
Acceptable Financing Cash, Consider All, Conventional
Green/Energy Cert ICC 700 Natl Bldg Std.
Listing Terms Cash, Consider All, Conventional
Read Less Info
Want to know what your home might be worth? Contact us for a FREE valuation!

Our team is ready to help you sell your home for the highest possible price ASAP

© 2025 Intermountain Multiple Listing Service, Inc. All rights reserved.
GET MORE INFORMATION

Broker Associate | License ID: AB44805
1101 W River St, Ste 340, Boise, ID, 83702, United States






